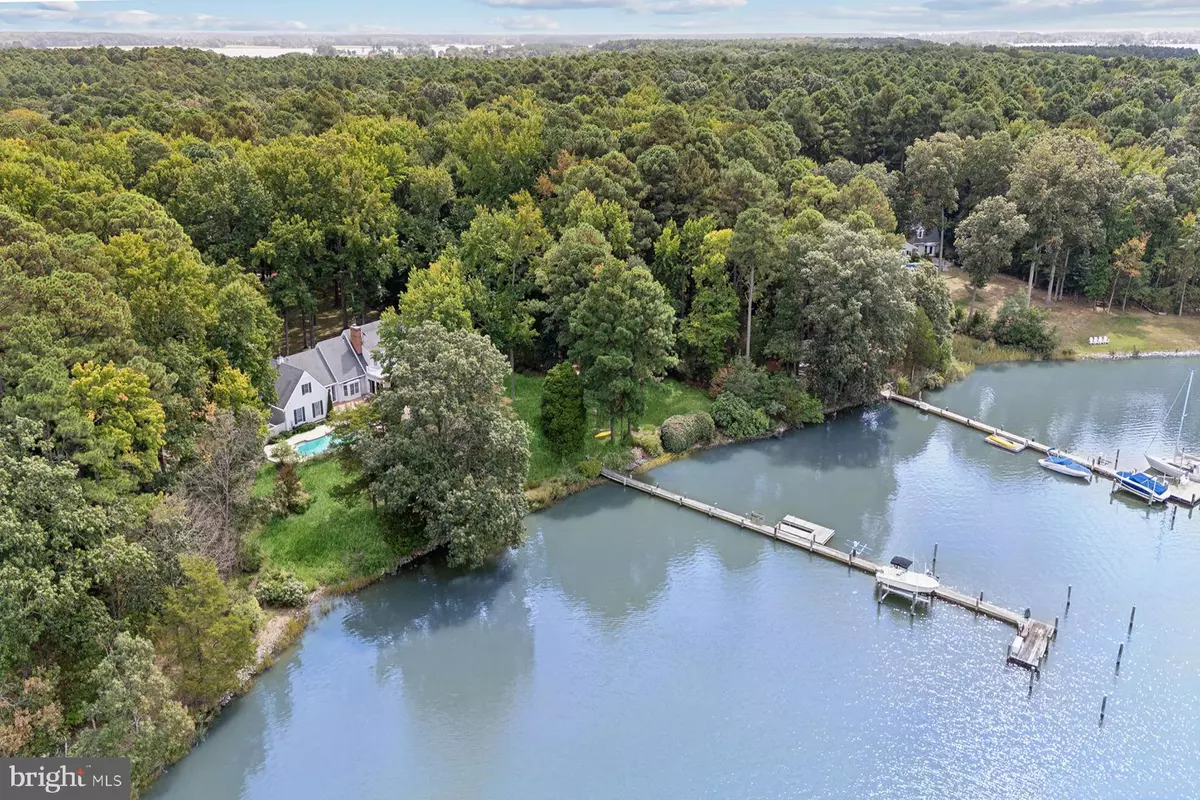
4 Beds
5 Baths
4,371 SqFt
4 Beds
5 Baths
4,371 SqFt
Key Details
Property Type Single Family Home
Sub Type Detached
Listing Status Under Contract
Purchase Type For Sale
Square Footage 4,371 sqft
Price per Sqft $657
Subdivision Heronwood
MLS Listing ID MDTA2008770
Style Cape Cod,Coastal,Traditional
Bedrooms 4
Full Baths 3
Half Baths 2
HOA Y/N N
Abv Grd Liv Area 4,371
Originating Board BRIGHT
Year Built 1985
Annual Tax Amount $15,121
Tax Year 2024
Lot Size 5.060 Acres
Acres 5.06
Property Description
Location
State MD
County Talbot
Zoning R
Rooms
Other Rooms Living Room, Dining Room, Primary Bedroom, Bedroom 2, Bedroom 3, Bedroom 4, Kitchen, Family Room, Foyer, Study, Sun/Florida Room, Exercise Room, Laundry, Attic, Primary Bathroom, Full Bath, Half Bath
Main Level Bedrooms 1
Interior
Interior Features Additional Stairway, Attic, Built-Ins, Breakfast Area, Carpet, Cedar Closet(s), Ceiling Fan(s), Chair Railings, Crown Moldings, Entry Level Bedroom, Formal/Separate Dining Room, Floor Plan - Traditional, Kitchen - Eat-In, Kitchen - Island, Kitchen - Table Space, Primary Bath(s), Recessed Lighting, Skylight(s), Spiral Staircase, Bathroom - Stall Shower, Bathroom - Tub Shower, Walk-in Closet(s), WhirlPool/HotTub, Wine Storage, Wood Floors
Hot Water Electric
Heating Heat Pump(s), Central, Zoned
Cooling Central A/C, Ceiling Fan(s), Heat Pump(s), Zoned
Flooring Carpet, Ceramic Tile, Hardwood, Luxury Vinyl Plank
Fireplaces Number 2
Fireplaces Type Wood
Inclusions large safe in hall closet off powder room
Equipment Dishwasher, Dryer, Icemaker, Oven/Range - Electric, Refrigerator, Washer, Water Dispenser, Water Heater
Fireplace Y
Window Features Skylights,Sliding,Transom
Appliance Dishwasher, Dryer, Icemaker, Oven/Range - Electric, Refrigerator, Washer, Water Dispenser, Water Heater
Heat Source Electric
Laundry Has Laundry, Main Floor
Exterior
Exterior Feature Balcony, Deck(s), Enclosed, Patio(s), Roof, Wrap Around
Garage Additional Storage Area, Garage - Side Entry, Garage Door Opener, Inside Access, Oversized
Garage Spaces 2.0
Pool Gunite, In Ground, Saltwater
Waterfront Y
Waterfront Description Private Dock Site
Water Access Y
Water Access Desc Boat - Powered,Canoe/Kayak,Private Access
View Creek/Stream, Garden/Lawn, Panoramic, Scenic Vista, Trees/Woods, Water
Roof Type Shingle
Accessibility None
Porch Balcony, Deck(s), Enclosed, Patio(s), Roof, Wrap Around
Road Frontage Easement/Right of Way
Parking Type Attached Garage, Driveway
Attached Garage 2
Total Parking Spaces 2
Garage Y
Building
Lot Description Front Yard, Landscaping, Premium, Private, Rear Yard, Secluded, SideYard(s), Stream/Creek, Trees/Wooded
Story 2
Foundation Crawl Space
Sewer Septic = # of BR
Water Well
Architectural Style Cape Cod, Coastal, Traditional
Level or Stories 2
Additional Building Above Grade, Below Grade
Structure Type 9'+ Ceilings,Cathedral Ceilings,2 Story Ceilings,Dry Wall,Vaulted Ceilings
New Construction N
Schools
School District Talbot County Public Schools
Others
Senior Community No
Tax ID 2102106612
Ownership Fee Simple
SqFt Source Assessor
Security Features Security System
Special Listing Condition Standard


1619 Walnut St 4th FL, Philadelphia, PA, 19103, United States






