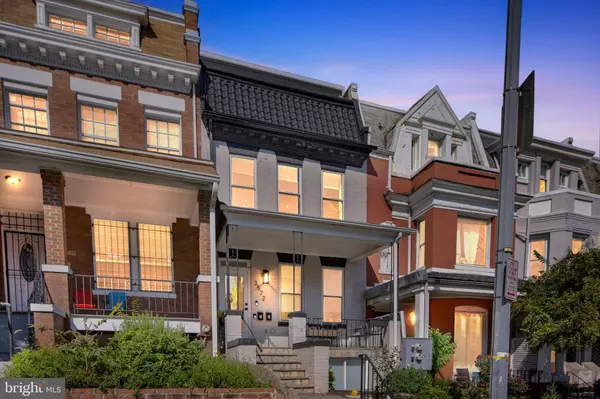
3 Beds
3 Baths
1,493 SqFt
3 Beds
3 Baths
1,493 SqFt
Key Details
Property Type Condo
Sub Type Condo/Co-op
Listing Status Active
Purchase Type For Sale
Square Footage 1,493 sqft
Price per Sqft $602
Subdivision Columbia Heights
MLS Listing ID DCDC2157848
Style Contemporary
Bedrooms 3
Full Baths 2
Half Baths 1
Condo Fees $218/mo
HOA Y/N N
Abv Grd Liv Area 1,493
Originating Board BRIGHT
Year Built 1911
Annual Tax Amount $6,945
Tax Year 2023
Lot Dimensions 0.00 x 0.00
Property Description
Step inside to discover a residence that exudes sophistication and style, where thoughtful design and high-end finishes distinguish this home from the rest. The open floor plan creates a seamless flow throughout the main level, perfect for both entertaining and day-to-day living. Wide-plank hardwood floors add warmth and character, while expansive 9-foot ceilings and modern recessed lighting enhance the airy, contemporary feel of the space. Sunlight pours in through large windows, bathing the home in natural light and creating a welcoming, vibrant atmosphere.
At the heart of this condo lies the stunning gourmet kitchen—a chef's dream come true. Complete with top-of-the-line stainless steel appliances, a range hood, and a convenient pot filler, this kitchen is as functional as it is beautiful. The centerpiece is a striking waterfall island, offering ample space for meal prep, casual dining, or hosting guests. Waterworks fixtures and sleek cabinetry add to the kitchen’s modern, polished appeal.
A thoughtfully placed powder room on the main level provides convenience and style, making this home perfect for entertaining guests.
Upstairs, the spacious bedrooms are designed with flexibility in mind, offering plenty of room for various furniture arrangements to suit your lifestyle. Each bedroom is a tranquil retreat, bathed in natural light, and features ample closet space. The spa-inspired bathrooms are equally impressive, featuring luxurious finishes and fixtures that elevate your daily routine.
In addition to convenient on-street parking, this condo includes a coveted covered carport space, with hookup for electric vehicle providing added security and ease for your vehicle.
With easy access to everything that makes city living exciting, from local parks to cultural landmarks, this Columbia Heights condo is more than just a home—it’s a lifestyle. Enjoy the vibrancy of urban living with all the modern comforts you desire, all in one exceptional residence.
Location
State DC
County Washington
Zoning RES
Interior
Interior Features Combination Dining/Living, Family Room Off Kitchen, Floor Plan - Open
Hot Water Natural Gas
Heating Forced Air
Cooling Central A/C
Equipment Built-In Microwave, Dishwasher, Disposal, Microwave, Oven/Range - Gas, Refrigerator, Stove, Water Heater
Fireplace N
Appliance Built-In Microwave, Dishwasher, Disposal, Microwave, Oven/Range - Gas, Refrigerator, Stove, Water Heater
Heat Source Natural Gas
Exterior
Garage Spaces 1.0
Amenities Available None
Waterfront N
Water Access N
Accessibility None
Parking Type Attached Carport
Total Parking Spaces 1
Garage N
Building
Story 2
Foundation Block
Sewer Public Sewer
Water Public
Architectural Style Contemporary
Level or Stories 2
Additional Building Above Grade, Below Grade
New Construction N
Schools
School District District Of Columbia Public Schools
Others
Pets Allowed Y
HOA Fee Include Ext Bldg Maint,Reserve Funds
Senior Community No
Tax ID 2834//2134
Ownership Condominium
Security Features Main Entrance Lock,Smoke Detector
Special Listing Condition Standard
Pets Description Case by Case Basis


1619 Walnut St 4th FL, Philadelphia, PA, 19103, United States






