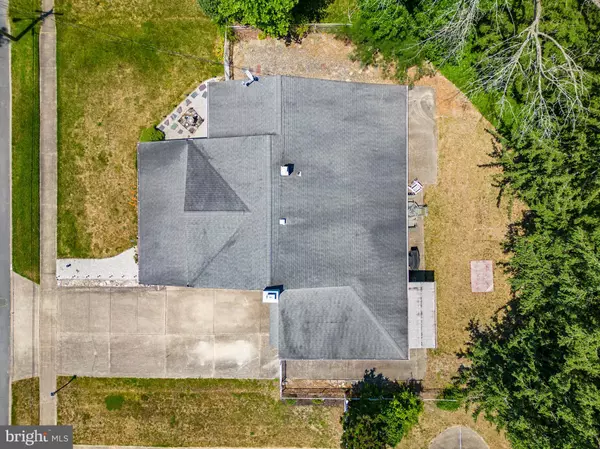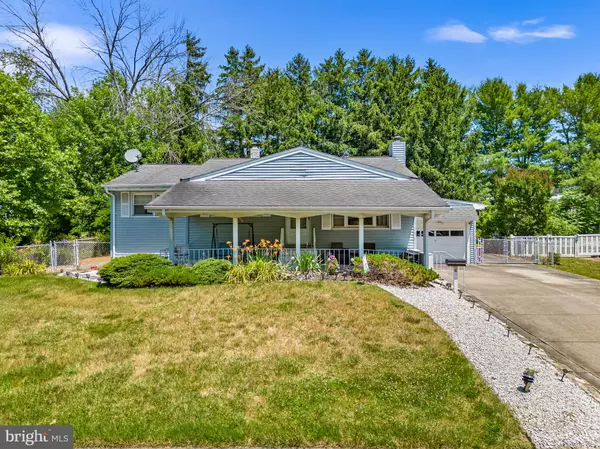
3 Beds
2 Baths
1,716 SqFt
3 Beds
2 Baths
1,716 SqFt
Key Details
Property Type Single Family Home
Sub Type Detached
Listing Status Under Contract
Purchase Type For Sale
Square Footage 1,716 sqft
Price per Sqft $183
Subdivision Bells Lake
MLS Listing ID NJGL2044242
Style Ranch/Rambler
Bedrooms 3
Full Baths 2
HOA Y/N N
Abv Grd Liv Area 1,716
Originating Board BRIGHT
Year Built 1959
Annual Tax Amount $8,796
Tax Year 2023
Lot Size 9,479 Sqft
Acres 0.22
Lot Dimensions 81.00 x 117.00
Property Description
Welcome to your dream home in vibrant Blackwood, NJ! This enchanting 3-bedroom, 2-bath beauty is bursting with potential. From the stunning curb appeal and lush landscaping to the spacious driveway and one-car garage, this home has it all. Step inside to discover a cozy living space leading to a finished basement, complete with a second kitchen, full bath, and a sauna—yes, a sauna! Picture entertaining in the huge sunroom, overlooking your serene backyard oasis. The home offers ample storage, ready to house your memories. While the interior has a charming vintage flair, it’s the perfect canvas for your modern updates. Located in a prime spot near shopping centers, top-notch restaurants, and public transportation, convenience is at your doorstep. Setting the stage for your new beginning. Whether you’re a first-time buyer or an investor with an eye for value, this well-maintained gem is a golden opportunity. Don’t wait—this home is a treasure trove of possibilities waiting just for you!
Location
State NJ
County Gloucester
Area Washington Twp (20818)
Zoning PR1
Rooms
Basement Full, Fully Finished
Main Level Bedrooms 3
Interior
Interior Features Kitchen - Eat-In
Hot Water Natural Gas
Cooling Central A/C
Flooring Fully Carpeted, Vinyl
Fireplaces Number 1
Equipment Range Hood, Refrigerator, Washer, Dryer, Dishwasher
Fireplace Y
Appliance Range Hood, Refrigerator, Washer, Dryer, Dishwasher
Heat Source Natural Gas
Laundry Basement
Exterior
Exterior Feature Porch(es), Patio(s)
Garage Additional Storage Area
Garage Spaces 5.0
Fence Other
Utilities Available Cable TV
Waterfront N
Water Access N
Roof Type Pitched
Accessibility 2+ Access Exits
Porch Porch(es), Patio(s)
Parking Type Attached Garage, Driveway, On Street
Attached Garage 1
Total Parking Spaces 5
Garage Y
Building
Lot Description Level, Front Yard, Rear Yard, SideYard(s)
Story 1
Foundation Concrete Perimeter
Sewer Public Sewer
Water Public
Architectural Style Ranch/Rambler
Level or Stories 1
Additional Building Above Grade, Below Grade
New Construction N
Schools
School District Washington Township
Others
Pets Allowed N
Senior Community No
Tax ID 18-00111 01-00005
Ownership Fee Simple
SqFt Source Assessor
Acceptable Financing Cash, Conventional, FHA, VA
Listing Terms Cash, Conventional, FHA, VA
Financing Cash,Conventional,FHA,VA
Special Listing Condition Standard


1619 Walnut St 4th FL, Philadelphia, PA, 19103, United States






