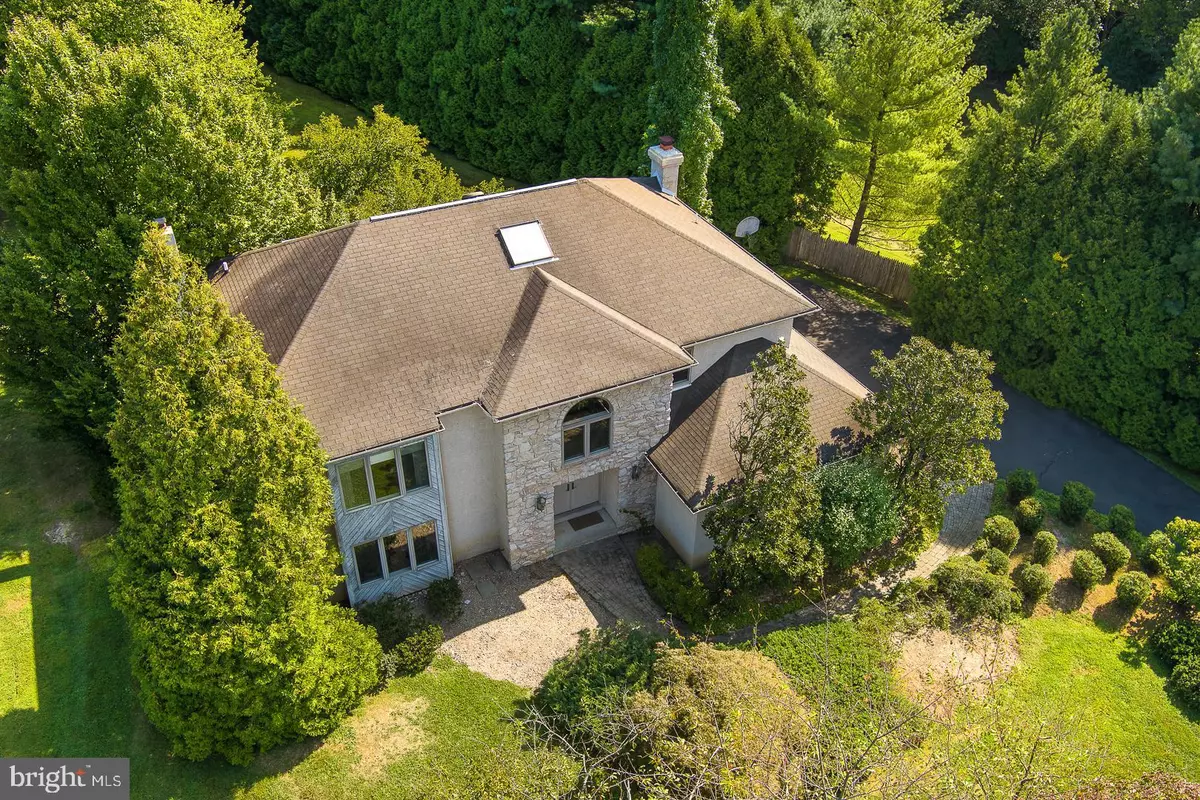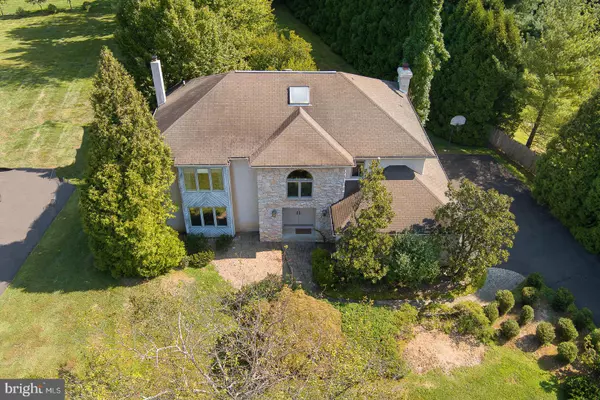
4 Beds
4 Baths
3,385 SqFt
4 Beds
4 Baths
3,385 SqFt
Key Details
Property Type Single Family Home
Sub Type Detached
Listing Status Pending
Purchase Type For Sale
Square Footage 3,385 sqft
Price per Sqft $236
Subdivision Woodland Ests
MLS Listing ID PAMC2115642
Style Contemporary
Bedrooms 4
Full Baths 3
Half Baths 1
HOA Fees $178/ann
HOA Y/N Y
Abv Grd Liv Area 3,385
Originating Board BRIGHT
Year Built 1991
Annual Tax Amount $16,505
Tax Year 2023
Lot Size 0.566 Acres
Acres 0.57
Lot Dimensions 125.00 x 0.00
Property Description
Location
State PA
County Montgomery
Area Lower Moreland Twp (10641)
Zoning RESIDENTIAL
Rooms
Other Rooms Living Room, Dining Room, Sitting Room, Bedroom 2, Bedroom 3, Bedroom 4, Kitchen, Family Room, Basement, Bedroom 1, Sun/Florida Room, Laundry, Office, Bathroom 1, Bathroom 2, Bathroom 3, Half Bath
Basement Fully Finished
Interior
Interior Features Ceiling Fan(s), Family Room Off Kitchen, Floor Plan - Traditional, Formal/Separate Dining Room, Kitchen - Table Space, Kitchen - Eat-In, Primary Bath(s), Skylight(s), Bathroom - Tub Shower, Walk-in Closet(s), Wood Floors, Window Treatments, Attic, Pantry, Recessed Lighting, Bathroom - Stall Shower, WhirlPool/HotTub, Bathroom - Walk-In Shower, Kitchen - Island
Hot Water Natural Gas
Heating Forced Air
Cooling Central A/C
Fireplaces Number 1
Fireplaces Type Wood, Mantel(s), Stone
Inclusions Washer, Dryer, Refrigeration
Equipment Dishwasher, Disposal, Dryer, Oven - Self Cleaning, Oven/Range - Gas, Refrigerator, Six Burner Stove, Stainless Steel Appliances, Stove, Washer, Water Heater
Furnishings No
Fireplace Y
Window Features Casement,Screens,Skylights,Sliding
Appliance Dishwasher, Disposal, Dryer, Oven - Self Cleaning, Oven/Range - Gas, Refrigerator, Six Burner Stove, Stainless Steel Appliances, Stove, Washer, Water Heater
Heat Source Natural Gas
Laundry Main Floor
Exterior
Exterior Feature Patio(s)
Garage Garage - Side Entry, Garage Door Opener, Inside Access
Garage Spaces 2.0
Utilities Available Cable TV Available, Electric Available, Phone Available, Sewer Available, Water Available
Waterfront N
Water Access N
Roof Type Asphalt
Accessibility None
Porch Patio(s)
Attached Garage 2
Total Parking Spaces 2
Garage Y
Building
Story 3
Foundation Other
Sewer Public Sewer
Water Public
Architectural Style Contemporary
Level or Stories 3
Additional Building Above Grade, Below Grade
New Construction N
Schools
Elementary Schools Pine Road
Middle Schools Murray Avenue School
High Schools Lower Moreland
School District Lower Moreland Township
Others
Pets Allowed Y
Senior Community No
Tax ID 41-00-05189-044
Ownership Fee Simple
SqFt Source Assessor
Security Features Smoke Detector
Acceptable Financing Cash, Conventional
Horse Property N
Listing Terms Cash, Conventional
Financing Cash,Conventional
Special Listing Condition Standard
Pets Description No Pet Restrictions


1619 Walnut St 4th FL, Philadelphia, PA, 19103, United States






