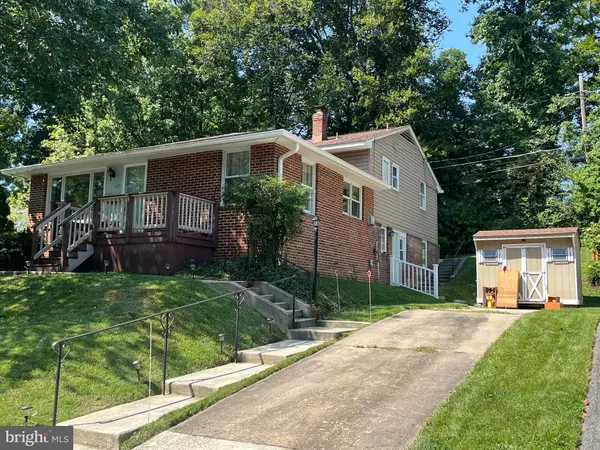
5 Beds
3 Baths
2,030 SqFt
5 Beds
3 Baths
2,030 SqFt
Key Details
Property Type Single Family Home
Sub Type Detached
Listing Status Pending
Purchase Type For Sale
Square Footage 2,030 sqft
Price per Sqft $196
Subdivision Keeper Hill
MLS Listing ID MDBC2106530
Style Split Level
Bedrooms 5
Full Baths 2
Half Baths 1
HOA Y/N N
Abv Grd Liv Area 2,030
Originating Board BRIGHT
Year Built 1957
Annual Tax Amount $4,122
Tax Year 2024
Lot Size 6,000 Sqft
Acres 0.14
Lot Dimensions 1.00 x
Property Description
Spacious rooms, hardwood floors on main and top floor. New LVP kitchen floor, freshly painted upstairs bedrooms. Central air.
There are two rooms in the lower level that can be used as bedrooms plus another extra room that can be used as storage, a workshop or whatever works for you. There's a side entrance to the lower level off of the driveway. Multiple outside storage sheds. The building in the back yard also has power to it if you want to have an outdoor workshop.
Wonderful price for a home in this area! It's not perfect and it's priced to give you an opportunity to do some work yourself and keep your cash flow strong.
There's room to grow here. See this wonderful home today!!!
Location
State MD
County Baltimore
Zoning DR 5.5
Direction East
Rooms
Basement Daylight, Partial, Full, Interior Access, Side Entrance, Space For Rooms, Windows
Interior
Interior Features Carpet, Dining Area, Skylight(s)
Hot Water Natural Gas
Heating Baseboard - Hot Water
Cooling Central A/C
Flooring Hardwood, Carpet, Ceramic Tile
Fireplace N
Heat Source Natural Gas
Laundry Lower Floor
Exterior
Garage Spaces 3.0
Utilities Available Cable TV, Natural Gas Available
Waterfront N
Water Access N
Roof Type Architectural Shingle
Accessibility None
Parking Type Driveway
Total Parking Spaces 3
Garage N
Building
Story 3
Foundation Brick/Mortar
Sewer Public Sewer
Water Public
Architectural Style Split Level
Level or Stories 3
Additional Building Above Grade, Below Grade
Structure Type Dry Wall
New Construction N
Schools
Elementary Schools Westchester
Middle Schools Catonsville
High Schools Catonsville
School District Baltimore County Public Schools
Others
Pets Allowed Y
Senior Community No
Tax ID 04010119074310
Ownership Fee Simple
SqFt Source Assessor
Acceptable Financing Cash, Conventional, FHA, VA
Listing Terms Cash, Conventional, FHA, VA
Financing Cash,Conventional,FHA,VA
Special Listing Condition Standard
Pets Description No Pet Restrictions


1619 Walnut St 4th FL, Philadelphia, PA, 19103, United States






