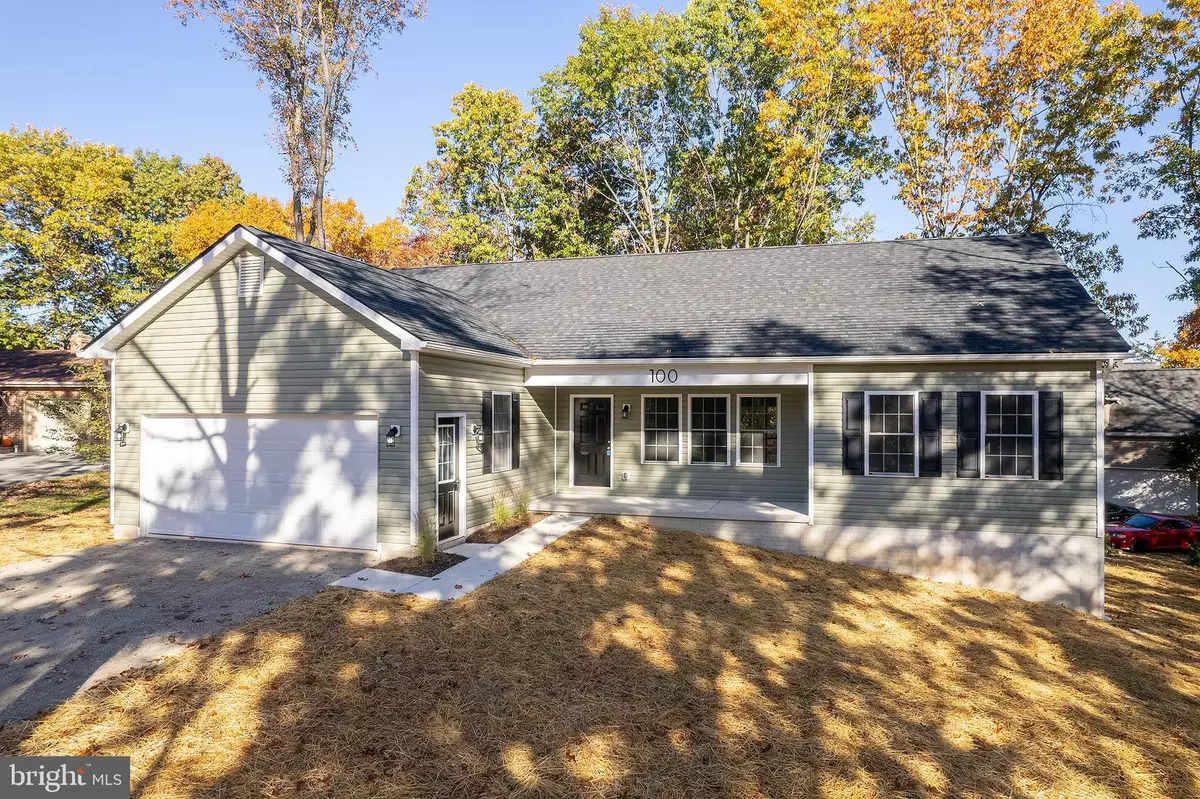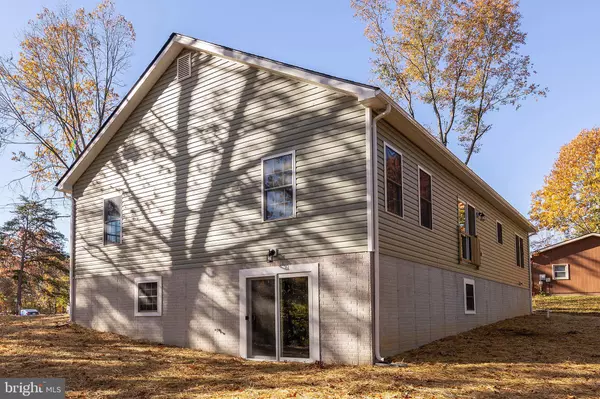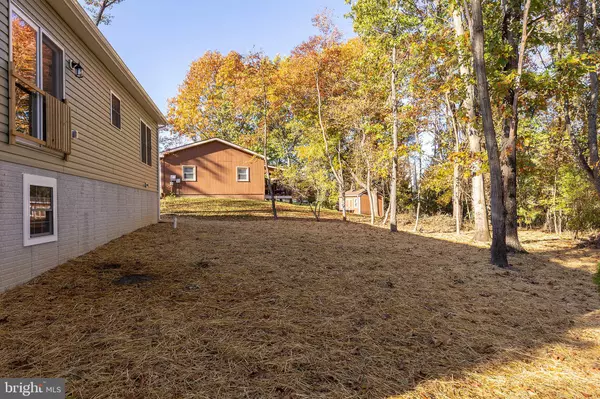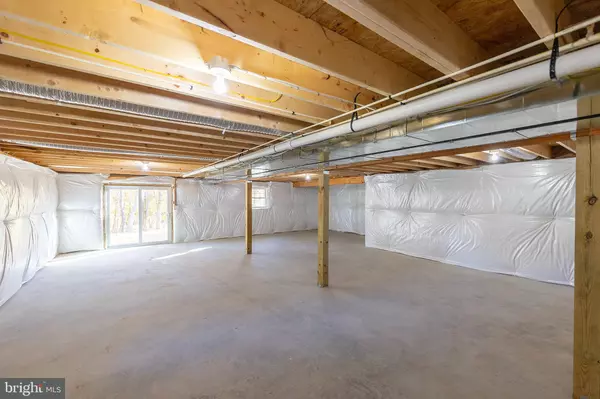
3 Beds
2 Baths
1,550 SqFt
3 Beds
2 Baths
1,550 SqFt
Key Details
Property Type Single Family Home
Sub Type Detached
Listing Status Active
Purchase Type For Sale
Square Footage 1,550 sqft
Price per Sqft $283
Subdivision Lake Holiday Estates
MLS Listing ID VAFV2019142
Style Ranch/Rambler
Bedrooms 3
Full Baths 2
HOA Fees $143/mo
HOA Y/N Y
Abv Grd Liv Area 1,550
Originating Board BRIGHT
Year Built 2024
Annual Tax Amount $183
Tax Year 2022
Lot Size 0.390 Acres
Acres 0.39
Property Description
Aqua water & septic system. Schedule your showing today!
Location
State VA
County Frederick
Zoning R5
Rooms
Other Rooms Dining Room, Primary Bedroom, Bedroom 2, Bedroom 3, Kitchen, Family Room, Breakfast Room, Primary Bathroom, Full Bath
Basement Full, Unfinished, Rough Bath Plumb, Walkout Level
Main Level Bedrooms 3
Interior
Interior Features Floor Plan - Open, Walk-in Closet(s)
Hot Water Electric
Heating Heat Pump(s)
Cooling Central A/C, Heat Pump(s)
Equipment Dishwasher, Microwave, Oven/Range - Electric, Range Hood, Refrigerator, Washer/Dryer Hookups Only
Fireplace N
Appliance Dishwasher, Microwave, Oven/Range - Electric, Range Hood, Refrigerator, Washer/Dryer Hookups Only
Heat Source Electric
Laundry Main Floor
Exterior
Exterior Feature Porch(es)
Garage Garage - Front Entry
Garage Spaces 2.0
Amenities Available Basketball Courts, Beach, Boat Dock/Slip, Boat Ramp, Club House, Common Grounds, Exercise Room, Game Room, Gated Community, Golf Course, Lake, Non-Lake Recreational Area, Party Room, Picnic Area, Security, Shuffleboard, Tennis Courts, Volleyball Courts, Water/Lake Privileges, Tot Lots/Playground
Waterfront N
Water Access Y
Roof Type Architectural Shingle
Accessibility None
Porch Porch(es)
Attached Garage 2
Total Parking Spaces 2
Garage Y
Building
Lot Description Cul-de-sac
Story 2
Foundation Block
Sewer Public Septic
Water Public
Architectural Style Ranch/Rambler
Level or Stories 2
Additional Building Above Grade, Below Grade
New Construction Y
Schools
Elementary Schools Indian Hollow
Middle Schools Frederick County
High Schools James Wood
School District Frederick County Public Schools
Others
HOA Fee Include Common Area Maintenance,Management,Road Maintenance,Security Gate,Snow Removal,Reserve Funds,Trash
Senior Community No
Tax ID 18A01 1 4 44
Ownership Fee Simple
SqFt Source Estimated
Special Listing Condition Standard


1619 Walnut St 4th FL, Philadelphia, PA, 19103, United States






