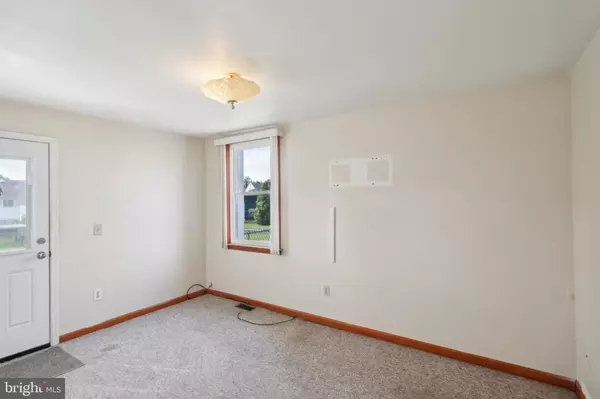
3 Beds
2 Baths
1,176 SqFt
3 Beds
2 Baths
1,176 SqFt
Key Details
Property Type Single Family Home
Sub Type Detached
Listing Status Pending
Purchase Type For Sale
Square Footage 1,176 sqft
Price per Sqft $216
Subdivision Yorkshire
MLS Listing ID NJBL2071978
Style Traditional,Cottage,Bungalow
Bedrooms 3
Full Baths 2
HOA Y/N N
Abv Grd Liv Area 1,176
Originating Board BRIGHT
Year Built 1950
Annual Tax Amount $5,525
Tax Year 2023
Lot Size 7,153 Sqft
Acres 0.16
Lot Dimensions 53.00 x 135.00
Property Description
Welcome to your dream home in Historic Burlington! This stunning property boasts a brand new roof, new siding, new windows, new doors, new furnace, and a new electrical panel ensuring years of worry-free living. The kitchen features brand new stainless steel appliances, including a stove, and a refrigerator. Security and peace of mind come standard with included Ring cameras as well. This home includes a backyard big enough to entertain family and friends throughout the year! The nearby park offers a perfect escape for recreation and outdoor activities. You'll find yourself just seconds away from a vibrant downtown, picturesque waterfront, and a variety of delightful restaurants. Commuting is made easy with convenient access to public transportation, including buses, 2 Riverline train stations, as well as major highways, making travel to surrounding areas a breeze. Don’t miss this incredible opportunity to make this home yours!
WARRANTY INCLUDED: Roof - Siding - Doors - Windows
Location
State NJ
County Burlington
Area Burlington City (20305)
Zoning R-3
Rooms
Basement Improved, Sump Pump
Main Level Bedrooms 3
Interior
Hot Water Electric
Heating Forced Air
Cooling Central A/C
Inclusions Standing freezer in basment, washer, dryer, refrigerator, stove.
Equipment Freezer, Stainless Steel Appliances, Refrigerator
Fireplace N
Appliance Freezer, Stainless Steel Appliances, Refrigerator
Heat Source Natural Gas
Exterior
Exterior Feature Patio(s)
Garage Spaces 2.0
Waterfront N
Water Access N
Accessibility None
Porch Patio(s)
Parking Type Driveway
Total Parking Spaces 2
Garage N
Building
Story 1.5
Foundation Stone
Sewer Public Sewer
Water Public
Architectural Style Traditional, Cottage, Bungalow
Level or Stories 1.5
Additional Building Above Grade, Below Grade
New Construction N
Schools
High Schools Burlington City H.S.
School District Burlington City Schools
Others
Senior Community No
Tax ID 05-00228-00021
Ownership Fee Simple
SqFt Source Assessor
Security Features Security System
Acceptable Financing FHA, VA, Cash, Conventional
Listing Terms FHA, VA, Cash, Conventional
Financing FHA,VA,Cash,Conventional
Special Listing Condition Standard


1619 Walnut St 4th FL, Philadelphia, PA, 19103, United States






