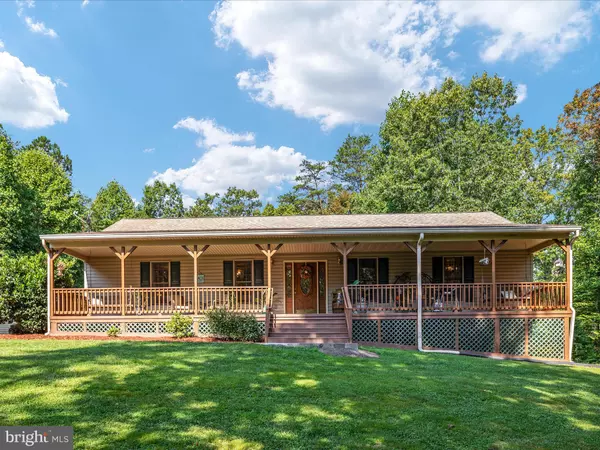
3 Beds
3 Baths
3,360 SqFt
3 Beds
3 Baths
3,360 SqFt
Key Details
Property Type Single Family Home
Sub Type Detached
Listing Status Active
Purchase Type For Sale
Square Footage 3,360 sqft
Price per Sqft $200
Subdivision None Available
MLS Listing ID VARP2001688
Style Ranch/Rambler
Bedrooms 3
Full Baths 3
HOA Y/N N
Abv Grd Liv Area 1,680
Originating Board BRIGHT
Year Built 2004
Annual Tax Amount $2,934
Tax Year 2022
Lot Size 7.580 Acres
Acres 7.58
Property Description
Location
State VA
County Rappahannock
Zoning R
Rooms
Basement Connecting Stairway, Daylight, Full, Full, Fully Finished, Heated, Improved, Interior Access, Outside Entrance, Side Entrance, Sump Pump, Walkout Level, Windows
Main Level Bedrooms 3
Interior
Interior Features Attic, Built-Ins, Carpet, Central Vacuum, Combination Dining/Living, Combination Kitchen/Dining, Combination Kitchen/Living, Crown Moldings, Chair Railings, Dining Area, Entry Level Bedroom, Family Room Off Kitchen, Flat, Floor Plan - Open, Kitchen - Country, Kitchen - Island, Primary Bath(s), Recessed Lighting, Bathroom - Tub Shower, Upgraded Countertops, WhirlPool/HotTub, Wood Floors
Hot Water Electric
Heating Heat Pump(s)
Cooling Ceiling Fan(s), Central A/C
Flooring Carpet, Ceramic Tile, Hardwood, Vinyl
Inclusions Porch Swings, Hot Tub, Wishing Well in Back Yard (Covers the Septic Cleanout), Awning on Back Deck will Convey, Weightlifting Equipment.
Equipment Dishwasher, Dryer, Dryer - Electric, Exhaust Fan, Microwave, Range Hood, Refrigerator, Stove, Stainless Steel Appliances, Washer, Water Heater - High-Efficiency, Water Heater
Furnishings No
Fireplace N
Appliance Dishwasher, Dryer, Dryer - Electric, Exhaust Fan, Microwave, Range Hood, Refrigerator, Stove, Stainless Steel Appliances, Washer, Water Heater - High-Efficiency, Water Heater
Heat Source Electric
Laundry Main Floor, Has Laundry
Exterior
Exterior Feature Deck(s), Porch(es), Roof
Parking Features Garage - Front Entry, Additional Storage Area, Oversized, Garage Door Opener
Garage Spaces 2.0
Water Access N
View Creek/Stream, Trees/Woods
Roof Type Shingle
Street Surface Paved
Accessibility None
Porch Deck(s), Porch(es), Roof
Road Frontage Private
Total Parking Spaces 2
Garage Y
Building
Lot Description Backs to Trees, Landscaping, Private, Rear Yard, SideYard(s), Stream/Creek, Trees/Wooded
Story 1
Foundation Concrete Perimeter
Sewer On Site Septic
Water Well, Private
Architectural Style Ranch/Rambler
Level or Stories 1
Additional Building Above Grade, Below Grade
Structure Type Dry Wall
New Construction N
Schools
School District Rappahannock County Public Schools
Others
Pets Allowed Y
Senior Community No
Tax ID 56 49C
Ownership Fee Simple
SqFt Source Estimated
Security Features Smoke Detector
Acceptable Financing FHA, Conventional, Cash, USDA, VA
Listing Terms FHA, Conventional, Cash, USDA, VA
Financing FHA,Conventional,Cash,USDA,VA
Special Listing Condition Standard
Pets Allowed No Pet Restrictions


1619 Walnut St 4th FL, Philadelphia, PA, 19103, United States






