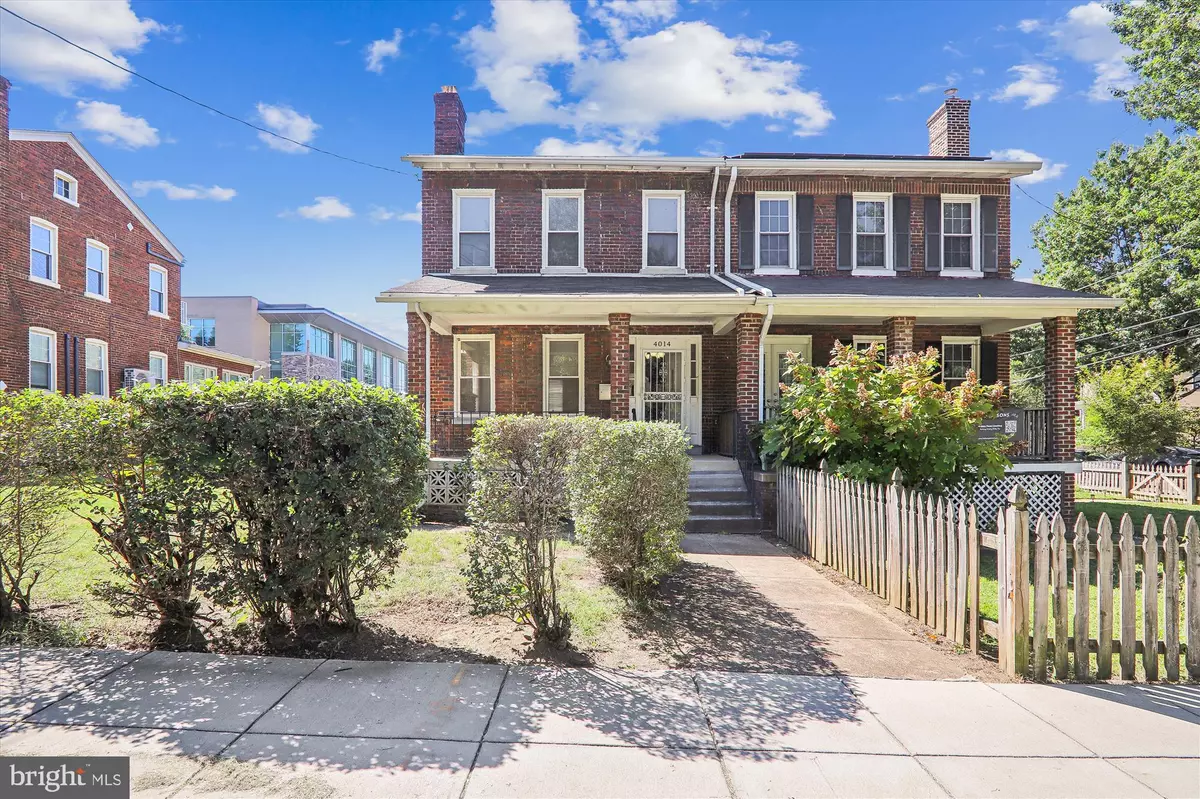
3 Beds
2 Baths
1,613 SqFt
3 Beds
2 Baths
1,613 SqFt
Key Details
Property Type Single Family Home, Townhouse
Sub Type Twin/Semi-Detached
Listing Status Under Contract
Purchase Type For Sale
Square Footage 1,613 sqft
Price per Sqft $418
Subdivision Brookland
MLS Listing ID DCDC2156594
Style Traditional
Bedrooms 3
Full Baths 1
Half Baths 1
HOA Y/N N
Abv Grd Liv Area 1,613
Originating Board BRIGHT
Year Built 1918
Annual Tax Amount $2,122
Tax Year 2023
Lot Size 5,532 Sqft
Acres 0.13
Property Description
The upper level features three bedrooms; the primary includes a sitting room or what could be creatively used an open walk-in closet The full hall bathroom includes a large stand-alone tub and a separate shower with floor to ceiling tiling and encompassed with a high glass door.
The basement is large enough for plenty of storage but also has a layout that's ready for your creative touches.
The home’s exterior boasts several spaces for you to enjoy. The expansive front porch is ideal for sitting down on a beautiful day to take in the fresh air and activities of Brookland. Yard space includes both a side and rear portion that make it a very unique lot. Parking is convenient with a paved parking pad at the end of the rear yard space as well as plenty of on-street parking spaces in the community.
Don’t miss the opportunity to tour and secure a great home in this highly sought-after neighborhood.
Location
State DC
County Washington
Zoning R-2 (CHECK ZONING MAP)
Rooms
Basement Unfinished
Interior
Interior Features Breakfast Area, Ceiling Fan(s), Floor Plan - Open, Kitchen - Eat-In, Recessed Lighting, Bathroom - Soaking Tub, Wood Floors
Hot Water Natural Gas
Heating Radiator
Cooling Window Unit(s)
Flooring Hardwood
Fireplaces Number 1
Fireplaces Type Wood
Equipment Built-In Microwave, Dishwasher, Dryer, Oven - Single, Refrigerator, Stainless Steel Appliances, Stove, Washer, Icemaker
Fireplace Y
Appliance Built-In Microwave, Dishwasher, Dryer, Oven - Single, Refrigerator, Stainless Steel Appliances, Stove, Washer, Icemaker
Heat Source Natural Gas
Laundry Basement
Exterior
Waterfront N
Water Access N
Accessibility 2+ Access Exits
Garage N
Building
Story 3
Foundation Concrete Perimeter
Sewer Public Sewer
Water Public
Architectural Style Traditional
Level or Stories 3
Additional Building Above Grade, Below Grade
New Construction N
Schools
School District District Of Columbia Public Schools
Others
Senior Community No
Tax ID 3888//0054
Ownership Fee Simple
SqFt Source Assessor
Acceptable Financing Cash, Conventional, FHA, VA
Horse Property N
Listing Terms Cash, Conventional, FHA, VA
Financing Cash,Conventional,FHA,VA
Special Listing Condition Standard


1619 Walnut St 4th FL, Philadelphia, PA, 19103, United States






