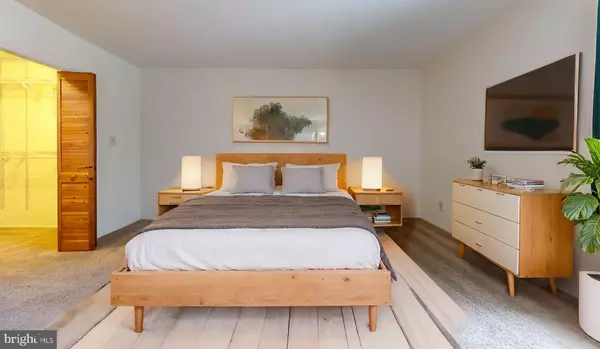
1 Bed
1 Bath
922 SqFt
1 Bed
1 Bath
922 SqFt
Key Details
Property Type Condo
Sub Type Condo/Co-op
Listing Status Under Contract
Purchase Type For Sale
Square Footage 922 sqft
Price per Sqft $176
Subdivision Cherry Glen Condos
MLS Listing ID MDPG2123946
Style Traditional
Bedrooms 1
Full Baths 1
Condo Fees $476/mo
HOA Y/N N
Abv Grd Liv Area 922
Originating Board BRIGHT
Year Built 1969
Annual Tax Amount $1,780
Tax Year 2024
Property Description
This attractive and spacious unit features a separate dining room, plus an additional area perfect for a home office or TV lounge. The large windows allow natural light to flood the space, and there's plenty of closet space throughout. Enjoy the fresh air on your good-sized balcony. The convenience of having an in-unit washer and dryer adds to the comfort of this home. Low condo fee includes water and gas, trash pick up and snow removal. one assigned parking space #284 plus plenty of visitor parking.
Located in a well-maintained community with fantastic amenities, including a pool, tennis courts, and playground. The location offers easy access to I-95, Route 29, I-495, and Cherry Hill, making commuting a breeze. Plus, the FDA entrance on Cherry Hill is just minutes away!
Don’t miss out on this ideal home with everything you need in a prime location.
Location
State MD
County Prince Georges
Zoning R18
Rooms
Main Level Bedrooms 1
Interior
Hot Water Natural Gas
Heating Hot Water
Cooling Central A/C
Inclusions water and gas are included in condo fee
Equipment Built-In Microwave, Dishwasher, Disposal, Dryer, Oven/Range - Gas, Refrigerator, Washer
Furnishings No
Fireplace N
Appliance Built-In Microwave, Dishwasher, Disposal, Dryer, Oven/Range - Gas, Refrigerator, Washer
Heat Source Natural Gas
Laundry Dryer In Unit, Washer In Unit
Exterior
Garage Spaces 1.0
Parking On Site 1
Amenities Available Pool - Outdoor, Tennis Courts, Tot Lots/Playground
Waterfront N
Water Access N
Accessibility None
Parking Type Off Street
Total Parking Spaces 1
Garage N
Building
Story 3
Unit Features Garden 1 - 4 Floors
Sewer Public Sewer
Water Public
Architectural Style Traditional
Level or Stories 3
Additional Building Above Grade, Below Grade
New Construction N
Schools
School District Prince George'S County Public Schools
Others
Pets Allowed Y
HOA Fee Include Common Area Maintenance,Ext Bldg Maint,Gas,Lawn Care Front,Reserve Funds,Sewer,Snow Removal,Trash,Water
Senior Community No
Tax ID 17010012146
Ownership Condominium
Horse Property N
Special Listing Condition Standard
Pets Description Case by Case Basis, Cats OK


1619 Walnut St 4th FL, Philadelphia, PA, 19103, United States






