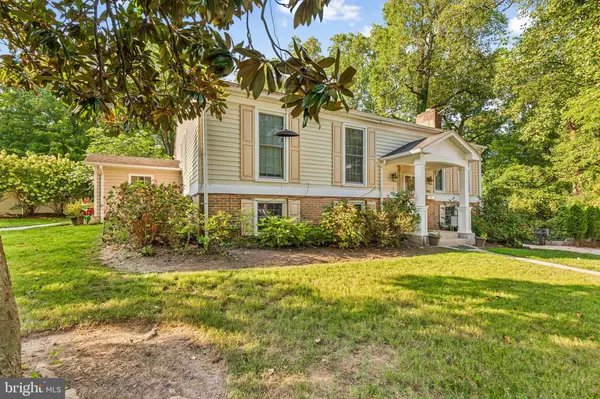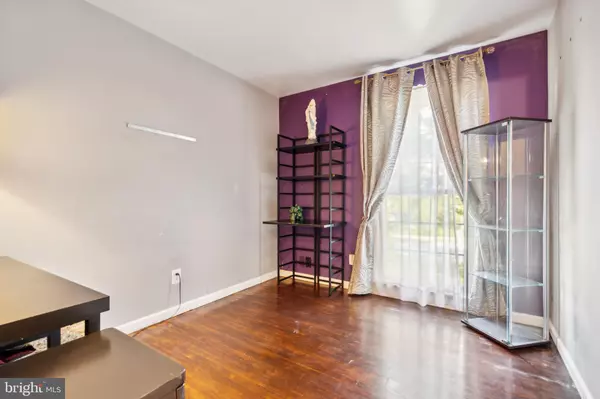
5 Beds
4 Baths
1,922 SqFt
5 Beds
4 Baths
1,922 SqFt
Key Details
Property Type Single Family Home
Sub Type Detached
Listing Status Active
Purchase Type For Sale
Square Footage 1,922 sqft
Price per Sqft $520
Subdivision North Bethesda Grove
MLS Listing ID MDMC2145106
Style Split Foyer
Bedrooms 5
Full Baths 4
HOA Y/N N
Abv Grd Liv Area 1,322
Originating Board BRIGHT
Year Built 1971
Annual Tax Amount $9,289
Tax Year 2024
Lot Size 6,632 Sqft
Acres 0.15
Property Description
The main level boasts 3 bedrooms, including a primary bedroom with an updated en-suite bathroom. The second full bathroom makes it a convenient use for family members and house guests. The kitchen on this level, while functional, presents an excellent opportunity for your own personal updates.
The fully finished lower level serves as a flexible space, complete with its own separate entrance, making it ideal as an in-law suite or potential rental unit. This level includes two additional rooms, an updated kitchen, and two full bathrooms, one of which is a renovated full bathroom, and updated laundry appliances in the refreshed laundry area. The expansive family room with a cozy fireplace is perfect for movie nights or entertaining guests. You'll also find plenty of storage throughout the home.
Step outside to enjoy a beautifully maintained lawn with a serene garden oasis, ideal for relaxation or entertaining. The private backyard is enclosed by classic white picket fencing, ensuring a secure and picturesque setting. The garage, currently utilized as a storage space, offers ample room for all your belongings.
Situated in a desirable Bethesda neighborhood, this home offers easy access to top-rated schools, shopping, dining, and commuter routes. Don’t miss this opportunity to own a home that combines functionality, beauty, and location!
***SOLD AS-IS***
Location
State MD
County Montgomery
Zoning R60
Rooms
Other Rooms Kitchen, Laundry
Basement Fully Finished
Main Level Bedrooms 3
Interior
Hot Water Natural Gas
Heating Heat Pump(s)
Cooling Central A/C
Fireplaces Number 1
Fireplace Y
Heat Source Natural Gas
Exterior
Waterfront N
Water Access N
Accessibility None
Garage N
Building
Story 2
Foundation Brick/Mortar
Sewer Public Sewer
Water Public
Architectural Style Split Foyer
Level or Stories 2
Additional Building Above Grade, Below Grade
New Construction N
Schools
School District Montgomery County Public Schools
Others
Senior Community No
Tax ID 160700598937
Ownership Fee Simple
SqFt Source Assessor
Special Listing Condition Standard


1619 Walnut St 4th FL, Philadelphia, PA, 19103, United States






