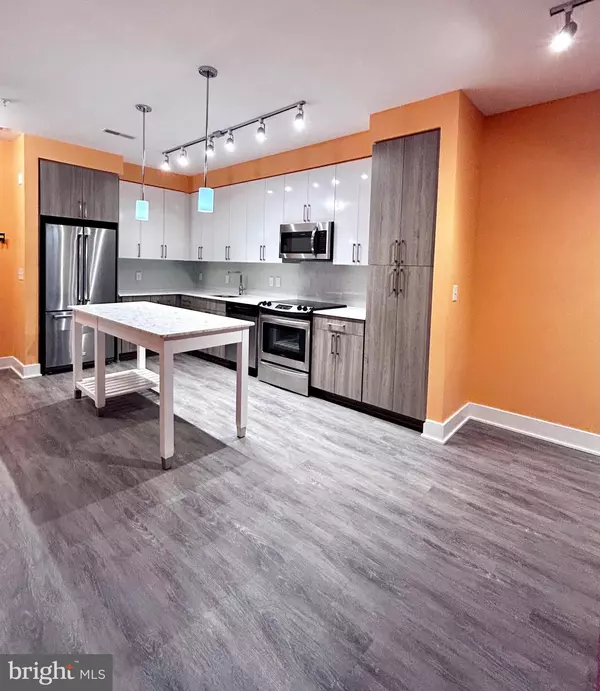
1 Bed
1 Bath
726 SqFt
1 Bed
1 Bath
726 SqFt
Key Details
Property Type Single Family Home, Condo
Sub Type Unit/Flat/Apartment
Listing Status Active
Purchase Type For Rent
Square Footage 726 sqft
Subdivision National Harbor
MLS Listing ID MDPG2124012
Style Contemporary
Bedrooms 1
Full Baths 1
Abv Grd Liv Area 726
Originating Board BRIGHT
Year Built 2018
Property Description
Secure, designated, garage parking spot included in rent.
Features of the home include a spacious walk-in closet plus two additional closets, gorgeous quartz countertops beneath an elegant glass backsplash, stainless steel appliances, tons of cabinet space, in-unit washer & dryer, customized storage and more.
Building amenities - free to tenant - include fitness room (open daily until midnight), HEATED outdoor pool, 24/7 concierge service, bike storage and a pet spa.
Easy commutes to Joint Base Anacostia/Bolling (10 minutes w/ traffic) and 15 minutes to Andrews AFB or Fort Belvoir. Just a couple minutes drive from entrances to 95/495 and 295. Less than one block to the bus stop, which will take you to Eisenhower Ave, King Street, and Potomac Ave Metro stations, and a 5-minute walk to the Water Taxi, which will take you to Old Town Alexandria, The Wharf, and Georgetown. Just one block to dozens of National Harbor's awesome restaurants and shops (which offer discounts to residents), and the Potomac River, with easy access to miles of walking/bike trails throughout PG County and Alexandria. Five minutes by car (or free shuttle), 30 minutes on foot to MGM National Harbor Casino and Tanger Outlets.
Location
State MD
County Prince Georges
Zoning UNKNOWN
Rooms
Main Level Bedrooms 1
Interior
Interior Features Ceiling Fan(s), Floor Plan - Open, Kitchen - Island, Recessed Lighting, Sprinkler System, Bathroom - Tub Shower, Upgraded Countertops, Walk-in Closet(s), Window Treatments
Hot Water Electric
Heating Heat Pump(s)
Cooling Central A/C
Flooring Ceramic Tile, Engineered Wood
Furnishings No
Fireplace N
Window Features Energy Efficient,Low-E
Heat Source Electric
Laundry Dryer In Unit, Washer In Unit
Exterior
Exterior Feature Balcony
Garage Basement Garage, Garage Door Opener, Covered Parking
Garage Spaces 1.0
Parking On Site 1
Utilities Available Electric Available, Water Available, Cable TV Available
Amenities Available Common Grounds, Concierge, Elevator, Exercise Room, Fitness Center, Party Room, Pool - Indoor, Security
Waterfront N
Water Access N
Accessibility Elevator
Porch Balcony
Parking Type Parking Garage
Total Parking Spaces 1
Garage Y
Building
Story 5
Unit Features Mid-Rise 5 - 8 Floors
Sewer Public Sewer
Water Public
Architectural Style Contemporary
Level or Stories 5
Additional Building Above Grade, Below Grade
Structure Type Dry Wall,High,9'+ Ceilings
New Construction N
Schools
Elementary Schools Fort Foote
High Schools Oxon Hill
School District Prince George'S County Public Schools
Others
Pets Allowed Y
Senior Community No
Tax ID 17125623437
Ownership Other
SqFt Source Estimated
Miscellaneous Common Area Maintenance,Parking,Pool Maintenance,Snow Removal,Trash Removal
Security Features 24 hour security,Desk in Lobby,Exterior Cameras,Main Entrance Lock,Sprinkler System - Indoor,Smoke Detector
Pets Description Case by Case Basis


1619 Walnut St 4th FL, Philadelphia, PA, 19103, United States






