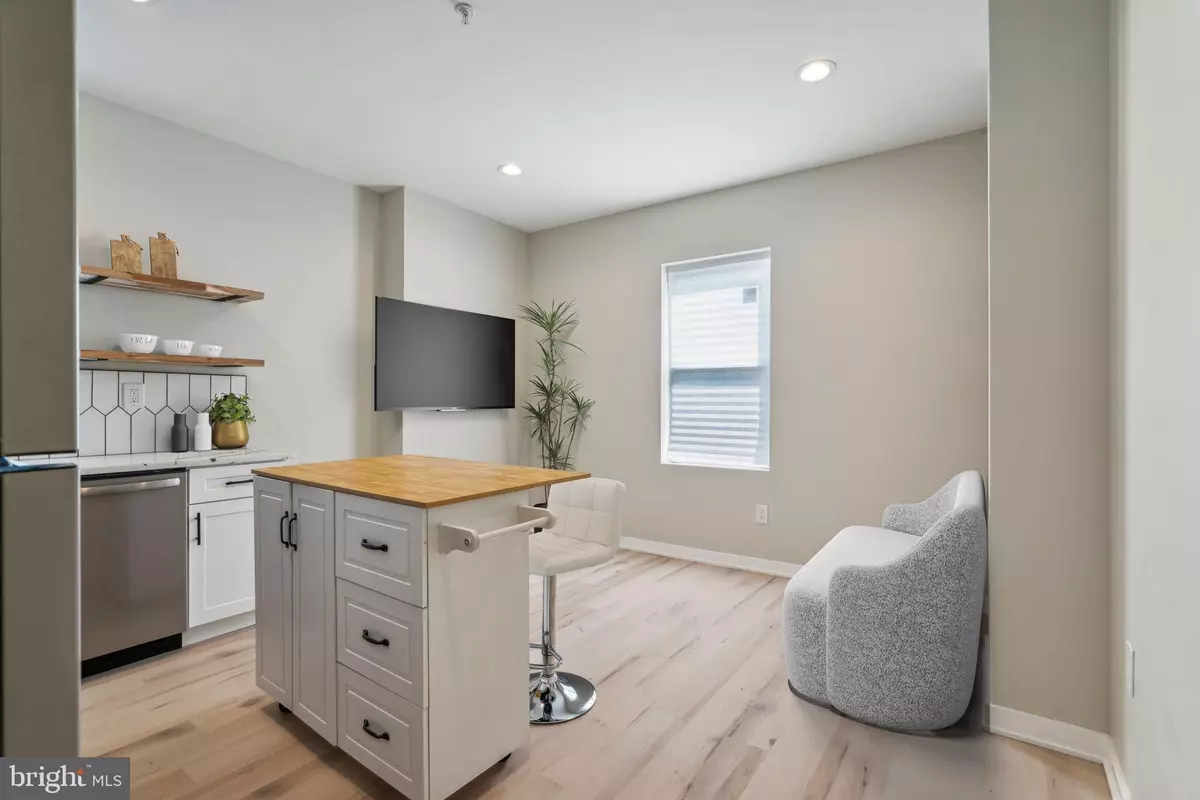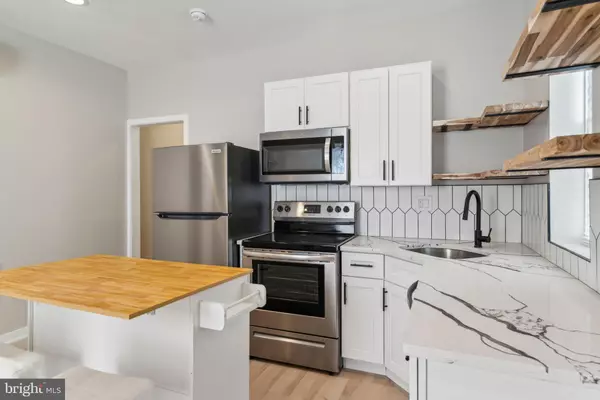
2 Beds
1 Bath
1,512 SqFt
2 Beds
1 Bath
1,512 SqFt
OPEN HOUSE
Sun Nov 24, 1:00pm - 2:30pm
Key Details
Property Type Townhouse
Sub Type End of Row/Townhouse
Listing Status Active
Purchase Type For Rent
Square Footage 1,512 sqft
Subdivision Cobbs Creek
MLS Listing ID PAPH2390214
Style AirLite
Bedrooms 2
Full Baths 1
HOA Y/N N
Abv Grd Liv Area 1,512
Originating Board BRIGHT
Year Built 1920
Lot Size 1,191 Sqft
Acres 0.03
Lot Dimensions 18.00 x 65.00
Property Description
Cozy living room/dinning area and kitchen combined with modern and high-end finishes every way you look. The kitchen is equipped with soft closing cabinets, beautiful granite and backsplash and full stainless steel appliances.
Nice size bedrooms with ample closet spaces and a beautifully designed bathroom with contemporary fixtures. The units is also equipped with high-efficiency mini splits - both for cooling and heating.
There is a laundry room with extra-large commercial washer & dryer in the back of the property, as well a designated trash, recycling and bicycle spaces, shared with 2 other units.
The property is conveniently situated in a sought-after Cobbs Creek neighborhood, with easy access to a variety of amenities and attraction: easy access to a public transportation, recreation - endless parks and recreational facilities. This unit is also pet friendly! Contact us TODAY for a showing!
Location
State PA
County Philadelphia
Area 19143 (19143)
Zoning RM1
Rooms
Other Rooms Living Room, Bedroom 2, Bedroom 1, Full Bath
Main Level Bedrooms 2
Interior
Interior Features Air Filter System, Combination Kitchen/Dining, Combination Kitchen/Living, Floor Plan - Open, Kitchen - Island
Hot Water Electric
Heating Wall Unit
Cooling Ductless/Mini-Split
Flooring Luxury Vinyl Plank
Equipment Built-In Microwave, Built-In Range, Dishwasher, Disposal, ENERGY STAR Refrigerator
Fireplace N
Window Features Energy Efficient
Appliance Built-In Microwave, Built-In Range, Dishwasher, Disposal, ENERGY STAR Refrigerator
Heat Source Electric
Laundry Shared
Exterior
Utilities Available Electric Available
Waterfront N
Water Access N
Accessibility None
Garage N
Building
Story 3
Foundation Concrete Perimeter
Sewer Public Sewer
Water Public
Architectural Style AirLite
Level or Stories 3
Additional Building Above Grade, Below Grade
New Construction Y
Schools
School District The School District Of Philadelphia
Others
Pets Allowed Y
Senior Community No
Tax ID 032240000
Ownership Other
SqFt Source Estimated
Miscellaneous Sewer,Snow Removal,Trash Removal,HVAC Maint
Pets Description Case by Case Basis


1619 Walnut St 4th FL, Philadelphia, PA, 19103, United States






