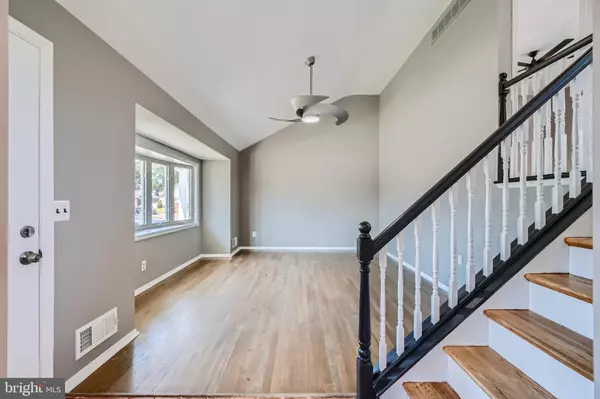
3 Beds
2 Baths
1,736 SqFt
3 Beds
2 Baths
1,736 SqFt
Key Details
Property Type Single Family Home
Sub Type Detached
Listing Status Active
Purchase Type For Rent
Square Footage 1,736 sqft
Subdivision Chesapeake Terrace
MLS Listing ID MDBC2105632
Style Split Level
Bedrooms 3
Full Baths 2
HOA Y/N N
Abv Grd Liv Area 1,400
Originating Board BRIGHT
Year Built 1967
Lot Size 6,050 Sqft
Acres 0.14
Lot Dimensions 1.00 x
Property Description
The heart of the home is the kitchen, where modern design meets functionality. It boasts sleek stainless steel appliances, elegant granite countertops all framed by attractive brick accents. Whether you're preparing a quick meal or hosting a dinner party, this kitchen is sure to inspire your inner chef.
Downstairs, the lower levels provide versatile living spaces. A cozy family room, adorned with knotty pine and plush carpeting, offers a perfect spot for relaxation or can serve as a potential fourth bedroom. The fully finished basement, complete with a full bath, provides direct access to a private rear patio and a fenced-in yard, ideal for outdoor entertaining or enjoying a quiet evening.
Retreat to the upper level's primary bedroom suite, a tranquil space featuring soft carpet underfoot, double closets for plenty of storage, and tasteful crown molding that adds a touch of elegance.
1 months security deposit and 1 months rent due at lease signing via certified funds. Only qualified tenants with good credit, acceptable income and acceptable background check will be considered.
Location
State MD
County Baltimore
Zoning RESIDENTIAL
Rooms
Other Rooms Living Room, Dining Room, Primary Bedroom, Bedroom 2, Bedroom 3, Kitchen
Basement Partially Finished
Interior
Interior Features Carpet, Ceiling Fan(s), Chair Railings, Floor Plan - Traditional, Kitchen - Table Space, Primary Bath(s), Kitchen - Eat-In, Recessed Lighting, Upgraded Countertops, Wood Floors, Air Filter System
Hot Water Natural Gas
Heating Forced Air
Cooling Central A/C, Ceiling Fan(s)
Flooring Carpet, Ceramic Tile, Hardwood, Vinyl
Equipment Built-In Microwave, Dishwasher, Disposal, Dryer, Oven - Self Cleaning, Oven/Range - Gas, Stainless Steel Appliances, Washer, Water Heater, Exhaust Fan
Fireplace N
Window Features Bay/Bow,Casement,Double Pane,Screens,Storm
Appliance Built-In Microwave, Dishwasher, Disposal, Dryer, Oven - Self Cleaning, Oven/Range - Gas, Stainless Steel Appliances, Washer, Water Heater, Exhaust Fan
Heat Source Natural Gas
Laundry Lower Floor, Has Laundry
Exterior
Exterior Feature Patio(s)
Fence Rear
Waterfront N
Water Access N
View Garden/Lawn
Roof Type Shingle,Composite
Accessibility Other
Porch Patio(s)
Parking Type Driveway, Off Street, On Street
Garage N
Building
Lot Description Landscaping
Story 4
Foundation Other
Sewer Public Sewer
Water Public
Architectural Style Split Level
Level or Stories 4
Additional Building Above Grade, Below Grade
Structure Type Dry Wall,Vaulted Ceilings
New Construction N
Schools
Elementary Schools Call School Board
Middle Schools Call School Board
High Schools Call School Board
School District Baltimore County Public Schools
Others
Pets Allowed Y
Senior Community No
Tax ID 04151502007150
Ownership Other
SqFt Source Assessor
Security Features Main Entrance Lock,Smoke Detector
Pets Description Case by Case Basis


1619 Walnut St 4th FL, Philadelphia, PA, 19103, United States






