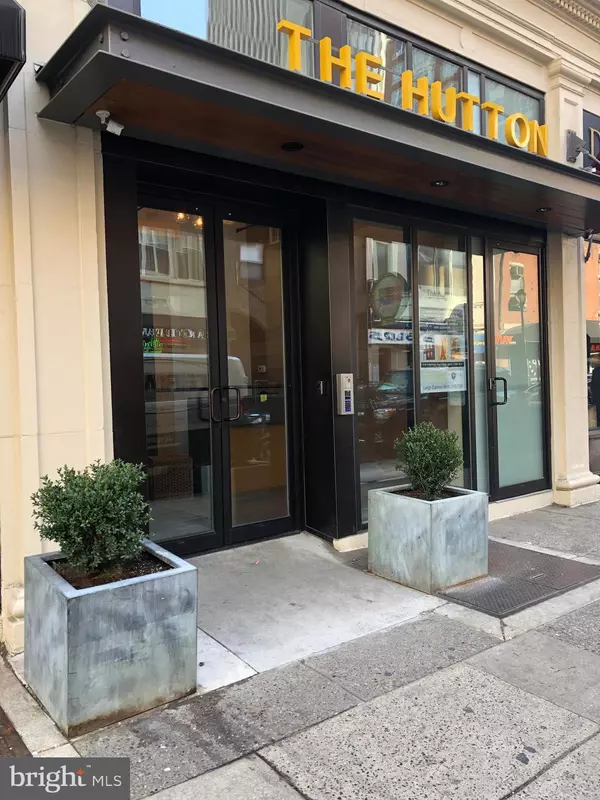
3 Beds
3 Baths
2,718 SqFt
3 Beds
3 Baths
2,718 SqFt
Key Details
Property Type Single Family Home, Condo
Sub Type Penthouse Unit/Flat/Apartment
Listing Status Active
Purchase Type For Rent
Square Footage 2,718 sqft
Subdivision Rittenhouse Square
MLS Listing ID PAPH2389756
Style Other
Bedrooms 3
Full Baths 3
HOA Y/N N
Abv Grd Liv Area 2,718
Originating Board BRIGHT
Year Built 1917
Lot Dimensions 0 X 0
Property Description
2 Months Free rent on a 13-16 Month Lease or 2.5 Months Free on a 17-24 Month Lease
Must have signed lease within 48 Hours of Tour and move in within 30 days.
Location
State PA
County Philadelphia
Area 19103 (19103)
Zoning CMX3
Rooms
Other Rooms Living Room, Dining Room, Primary Bedroom, Kitchen, Family Room, Bedroom 1
Main Level Bedrooms 1
Interior
Hot Water Electric
Heating Central
Cooling Central A/C
Flooring Wood
Fireplaces Number 2
Inclusions water, basic TV, gym
Equipment Range Hood, Refrigerator, Washer, Dryer, Dishwasher, Freezer, Microwave, Disposal, Compactor
Furnishings No
Fireplace Y
Appliance Range Hood, Refrigerator, Washer, Dryer, Dishwasher, Freezer, Microwave, Disposal, Compactor
Heat Source Natural Gas
Laundry Has Laundry
Exterior
Utilities Available Cable TV, Natural Gas Available, Water Available, Electric Available
Waterfront N
Water Access N
Accessibility None
Parking Type On Street
Garage N
Building
Story 2
Unit Features Mid-Rise 5 - 8 Floors
Sewer Public Sewer
Water Public
Architectural Style Other
Level or Stories 2
Additional Building Above Grade
New Construction N
Schools
School District The School District Of Philadelphia
Others
Pets Allowed Y
Senior Community No
Tax ID 888089504
Ownership Other
Miscellaneous Cable TV,Common Area Maintenance,Sewer,Trash Removal,Water,Other
Security Features Exterior Cameras,Carbon Monoxide Detector(s),Intercom,Motion Detectors,Main Entrance Lock,Security System,Smoke Detector,Sprinkler System - Indoor
Horse Property N
Pets Description Case by Case Basis


1619 Walnut St 4th FL, Philadelphia, PA, 19103, United States






