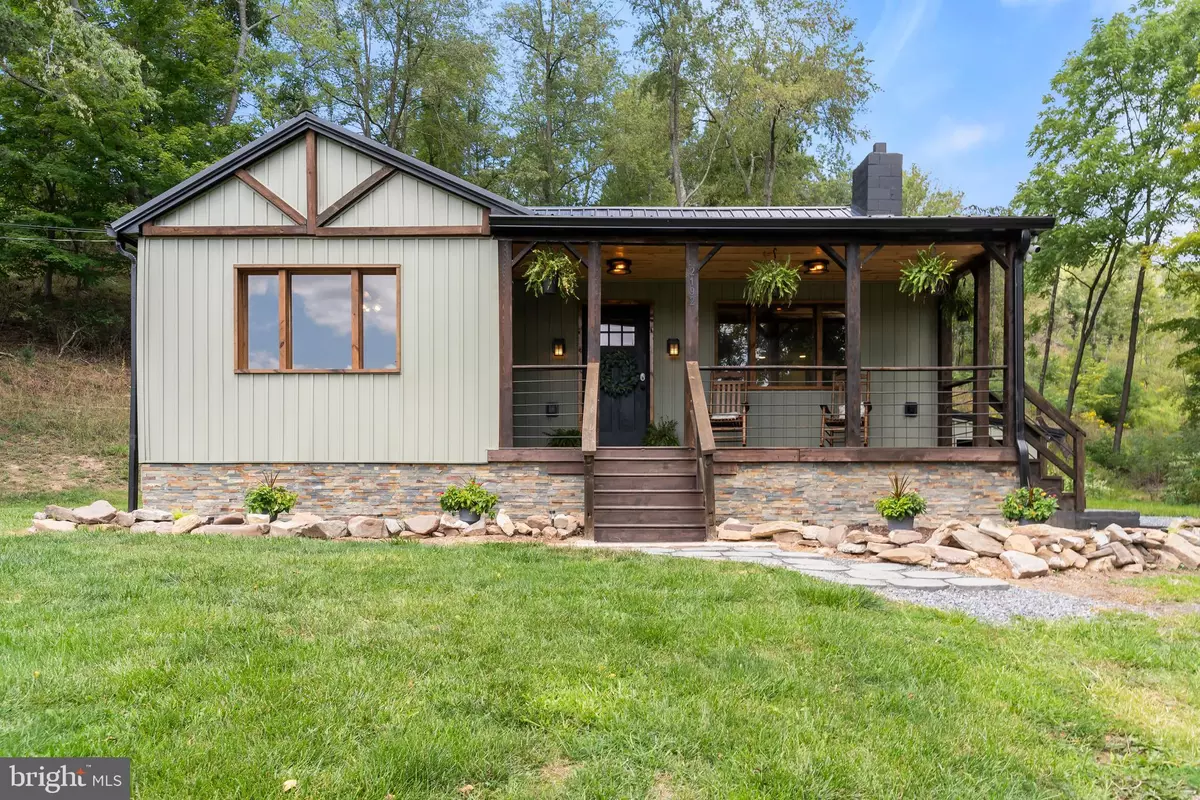
2 Beds
2 Baths
1,208 SqFt
2 Beds
2 Baths
1,208 SqFt
Key Details
Property Type Single Family Home
Sub Type Detached
Listing Status Active
Purchase Type For Sale
Square Footage 1,208 sqft
Price per Sqft $281
MLS Listing ID WVHD2002318
Style Other,Cottage
Bedrooms 2
Full Baths 2
HOA Y/N N
Abv Grd Liv Area 1,208
Originating Board BRIGHT
Year Built 1954
Annual Tax Amount $248
Tax Year 2022
Lot Size 0.500 Acres
Acres 0.5
Property Description
Step outside to enjoy the large deck and expansive yard, ideal for both relaxing and entertaining. Picture yourself unwinding by the fire pit, watching fireflies dance in the evening sky.
As an extra bonus there is a huge basement that would be ideal as a workshop for all those tinkerers out there. The artist and/or craftsman in the family can enjoy a separate and undisturbed space for all of their works-in-progress.
Location
State WV
County Hardy
Zoning 101
Rooms
Basement Full, Outside Entrance, Poured Concrete, Space For Rooms, Unfinished, Walkout Stairs, Windows
Main Level Bedrooms 2
Interior
Interior Features Combination Kitchen/Dining, Family Room Off Kitchen, Floor Plan - Traditional, Kitchen - Eat-In, Kitchen - Table Space, Pantry, Bathroom - Tub Shower, Wood Floors, Combination Kitchen/Living, Entry Level Bedroom, Floor Plan - Open, Kitchen - Gourmet, Upgraded Countertops, Water Treat System
Hot Water Electric
Heating Central
Cooling Central A/C
Flooring Solid Hardwood, Ceramic Tile
Inclusions Furnishings Included
Equipment Built-In Microwave, Dishwasher, Oven/Range - Electric, Refrigerator
Furnishings Partially
Fireplace N
Window Features Casement,Double Pane
Appliance Built-In Microwave, Dishwasher, Oven/Range - Electric, Refrigerator
Heat Source Electric
Laundry Main Floor
Exterior
Garage Spaces 5.0
Utilities Available Cable TV Available, Phone
Waterfront N
Water Access N
View Creek/Stream, Trees/Woods
Roof Type Metal
Street Surface Black Top
Accessibility None
Road Frontage City/County
Parking Type Driveway
Total Parking Spaces 5
Garage N
Building
Lot Description Backs to Trees, Cleared, Front Yard, Level, Not In Development, Open, Rear Yard, Road Frontage, Stream/Creek, Unrestricted
Story 2
Foundation Block, Concrete Perimeter
Sewer On Site Septic
Water Private, Well
Architectural Style Other, Cottage
Level or Stories 2
Additional Building Above Grade
Structure Type Dry Wall
New Construction N
Schools
Middle Schools East Hardy Early-Middle School
School District Hardy County Schools
Others
Pets Allowed Y
Senior Community No
Tax ID 02 466001700000000
Ownership Fee Simple
SqFt Source Estimated
Acceptable Financing Cash, Conventional, FHA, VA
Listing Terms Cash, Conventional, FHA, VA
Financing Cash,Conventional,FHA,VA
Special Listing Condition Standard
Pets Description No Pet Restrictions


1619 Walnut St 4th FL, Philadelphia, PA, 19103, United States






