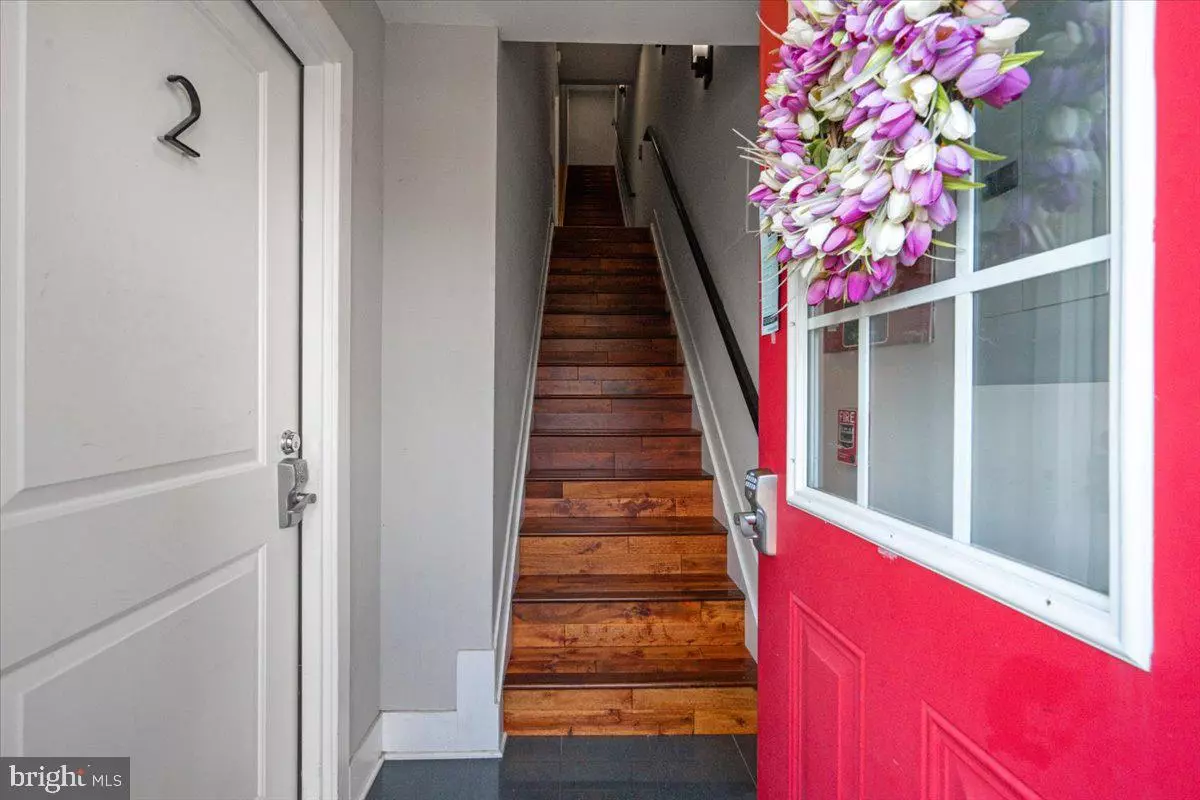
3 Beds
4 Baths
1,837 SqFt
3 Beds
4 Baths
1,837 SqFt
Key Details
Property Type Condo
Sub Type Condo/Co-op
Listing Status Active
Purchase Type For Sale
Square Footage 1,837 sqft
Price per Sqft $342
Subdivision Brightwood
MLS Listing ID DCDC2155334
Style Unit/Flat,Contemporary
Bedrooms 3
Full Baths 3
Half Baths 1
Condo Fees $372/mo
HOA Y/N N
Abv Grd Liv Area 1,837
Originating Board BRIGHT
Year Built 2016
Annual Tax Amount $5,984
Tax Year 2023
Property Description
Location
State DC
County Washington
Zoning SEE PUBLIC RECORD
Direction South
Rooms
Other Rooms Laundry, Bonus Room
Interior
Interior Features Ceiling Fan(s), Floor Plan - Open, Kitchen - Gourmet, Sound System, Upgraded Countertops, Wood Floors, Bar, Built-Ins, Combination Dining/Living, Combination Kitchen/Dining, Combination Kitchen/Living, Primary Bath(s), Recessed Lighting, Wet/Dry Bar, Window Treatments
Hot Water Natural Gas
Heating Forced Air
Cooling Central A/C
Flooring Engineered Wood
Equipment Stove, Microwave, Refrigerator, Icemaker, Dishwasher, Disposal, Washer, Dryer, Exhaust Fan, Oven/Range - Gas, Washer/Dryer Stacked, Stainless Steel Appliances
Appliance Stove, Microwave, Refrigerator, Icemaker, Dishwasher, Disposal, Washer, Dryer, Exhaust Fan, Oven/Range - Gas, Washer/Dryer Stacked, Stainless Steel Appliances
Heat Source Natural Gas
Laundry Dryer In Unit, Washer In Unit, Has Laundry
Exterior
Exterior Feature Deck(s), Porch(es), Roof
Garage Spaces 1.0
Parking On Site 1
Fence Rear
Utilities Available Cable TV Available, Electric Available, Natural Gas Available, Sewer Available, Water Available
Amenities Available None
Waterfront N
Water Access N
Roof Type Rubber
Accessibility None
Porch Deck(s), Porch(es), Roof
Total Parking Spaces 1
Garage N
Building
Story 3
Unit Features Garden 1 - 4 Floors
Foundation Other
Sewer Public Sewer
Water Public
Architectural Style Unit/Flat, Contemporary
Level or Stories 3
Additional Building Above Grade, Below Grade
New Construction N
Schools
School District District Of Columbia Public Schools
Others
Pets Allowed Y
HOA Fee Include Insurance,Reserve Funds,Security Gate,Trash,Water,Snow Removal,Common Area Maintenance,Lawn Maintenance
Senior Community No
Tax ID 3207//2102
Ownership Condominium
Security Features Electric Alarm
Special Listing Condition Standard
Pets Description Cats OK, Dogs OK


1619 Walnut St 4th FL, Philadelphia, PA, 19103, United States






