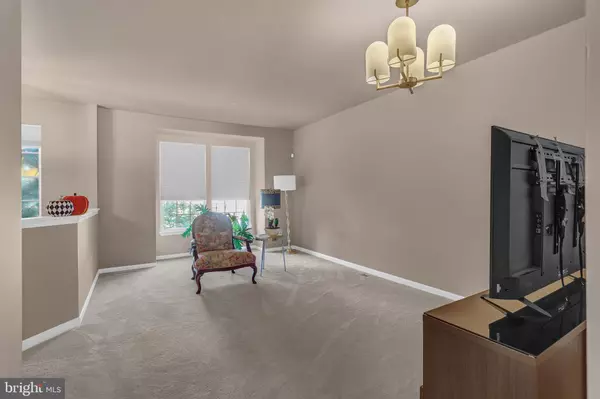
4 Beds
4 Baths
1,932 SqFt
4 Beds
4 Baths
1,932 SqFt
Key Details
Property Type Townhouse
Sub Type Interior Row/Townhouse
Listing Status Under Contract
Purchase Type For Sale
Square Footage 1,932 sqft
Price per Sqft $258
Subdivision Russett Green
MLS Listing ID MDAA2092566
Style Colonial
Bedrooms 4
Full Baths 3
Half Baths 1
HOA Fees $104/mo
HOA Y/N Y
Abv Grd Liv Area 1,932
Originating Board BRIGHT
Year Built 2004
Annual Tax Amount $4,605
Tax Year 2024
Lot Size 1,200 Sqft
Acres 0.03
Property Description
The kitchen has access to a fenced/enclosed private deck. The townhome offers 6 upgraded ceiling and chandelier lighting. The lower level includes a very flexible space that can serve as an In-law suite or other family living. The laundry location includes oversized upgraded front loading washer/dryer. The 2 car garage is accessed from the lower level laundry area. There is also additional lower level storage under steps.
The wonderful Russett community offers many family amenities that includes community swimming pool, recreation center, library, walking and bike trails. The community is near Walmart, Target, Sam's Club, Aldi and Starbucks. The close Maryland State/Anne Arundel County transportation network includes I-95, 295 (BW Parkway) with close access to the Fort Meade Army Base, NASA, BWI Airport/Amtrak and Marc train systems. Access from 295N leads to Arundel Mills Mall with multiple designer outlets.
Location
State MD
County Anne Arundel
Zoning R5
Interior
Interior Features Breakfast Area, Carpet, Ceiling Fan(s), Combination Dining/Living, Floor Plan - Traditional, Kitchen - Country, Kitchen - Island, Bathroom - Stall Shower, Bathroom - Tub Shower, Walk-in Closet(s)
Hot Water Natural Gas
Heating Forced Air
Cooling Central A/C
Flooring Carpet, Vinyl, Ceramic Tile
Fireplaces Number 1
Fireplaces Type Electric, Corner
Equipment Dishwasher, Disposal, Dryer, Exhaust Fan, Microwave, Oven/Range - Gas, Refrigerator, Stove, Washer, Stainless Steel Appliances
Fireplace Y
Window Features Bay/Bow,Screens
Appliance Dishwasher, Disposal, Dryer, Exhaust Fan, Microwave, Oven/Range - Gas, Refrigerator, Stove, Washer, Stainless Steel Appliances
Heat Source Natural Gas
Laundry Lower Floor
Exterior
Garage Garage - Rear Entry, Garage Door Opener
Garage Spaces 2.0
Utilities Available Cable TV Available, Natural Gas Available, Under Ground, Sewer Available, Water Available, Electric Available
Waterfront N
Water Access N
Roof Type Shingle
Accessibility None
Parking Type Attached Garage, On Street
Attached Garage 2
Total Parking Spaces 2
Garage Y
Building
Story 3
Foundation Slab
Sewer Public Sewer
Water Public
Architectural Style Colonial
Level or Stories 3
Additional Building Above Grade, Below Grade
Structure Type Dry Wall,9'+ Ceilings
New Construction N
Schools
School District Anne Arundel County Public Schools
Others
Senior Community No
Tax ID 020467590215517
Ownership Fee Simple
SqFt Source Assessor
Special Listing Condition Standard


1619 Walnut St 4th FL, Philadelphia, PA, 19103, United States






