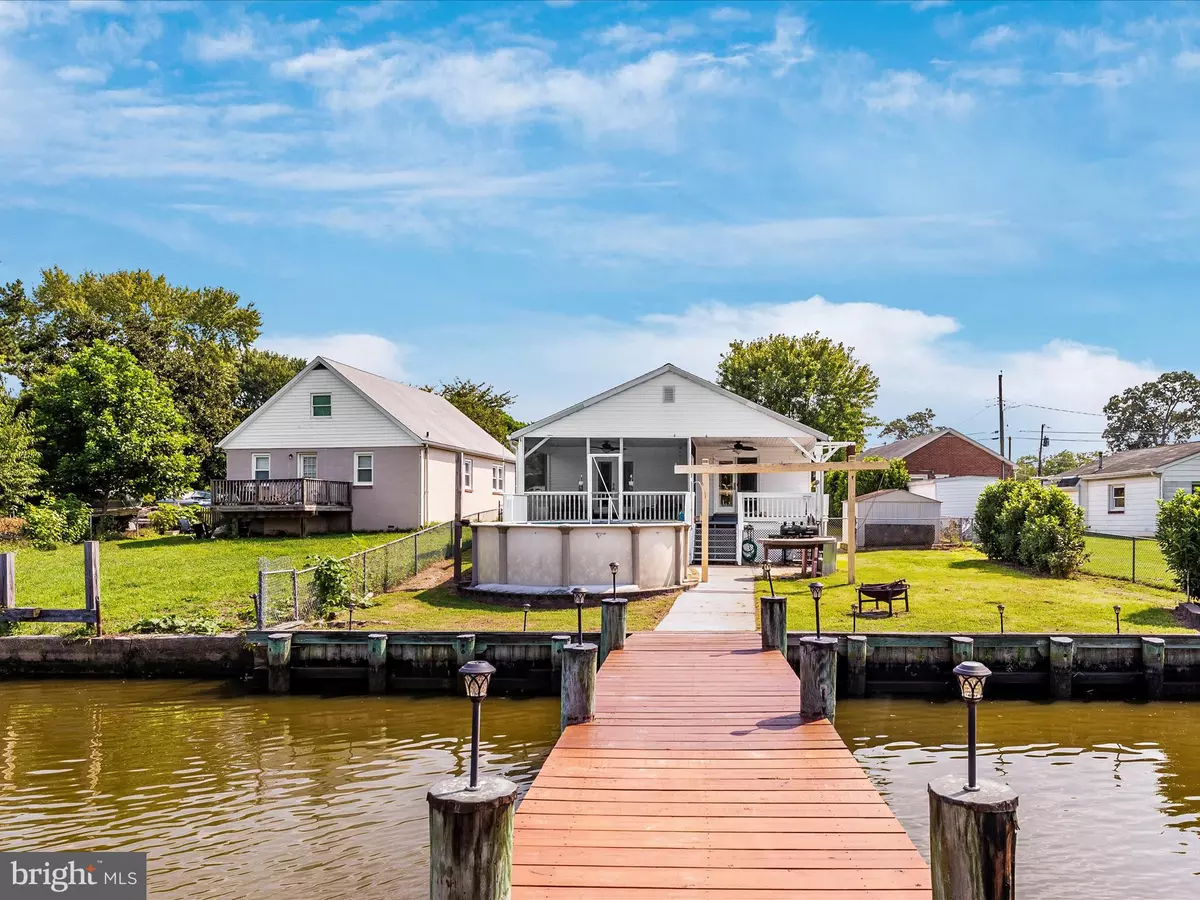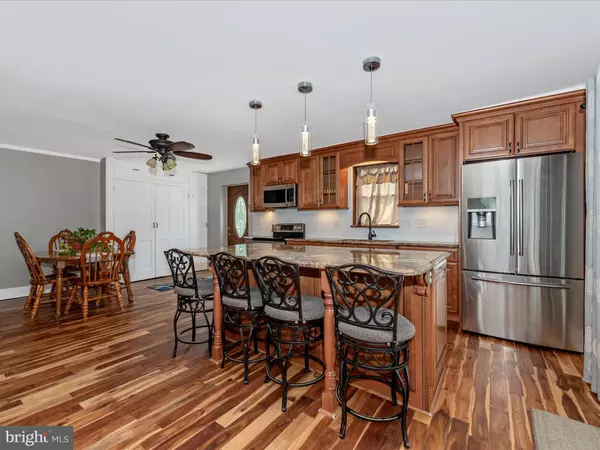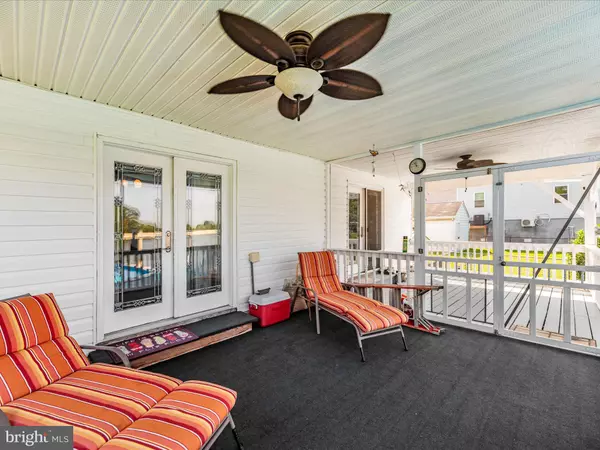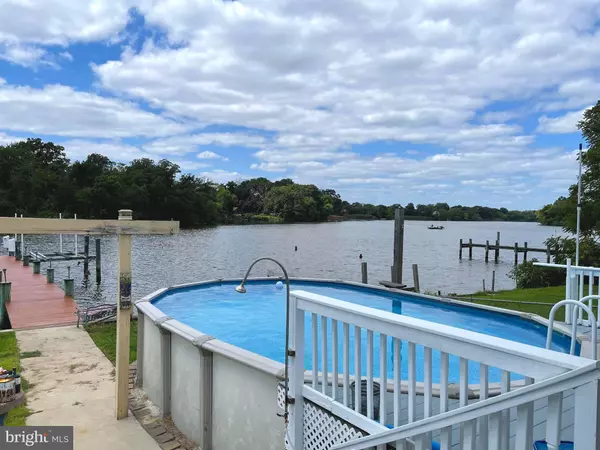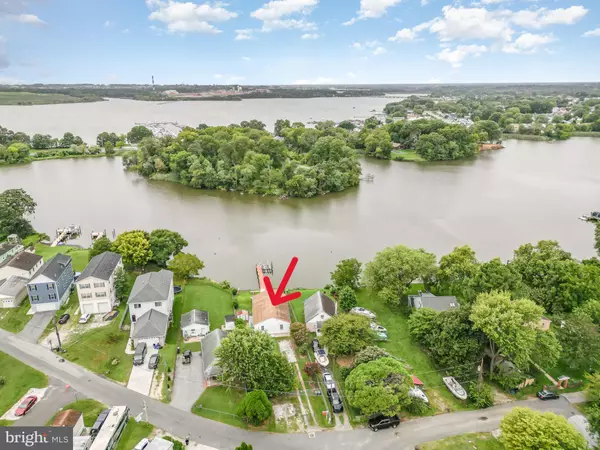
2 Beds
2 Baths
1,200 SqFt
2 Beds
2 Baths
1,200 SqFt
Key Details
Property Type Single Family Home
Sub Type Detached
Listing Status Active
Purchase Type For Sale
Square Footage 1,200 sqft
Price per Sqft $354
Subdivision Deep Creek Avenue Park
MLS Listing ID MDBC2105014
Style Ranch/Rambler
Bedrooms 2
Full Baths 2
HOA Y/N N
Abv Grd Liv Area 1,200
Originating Board BRIGHT
Year Built 1964
Annual Tax Amount $2,382
Tax Year 2024
Lot Size 7,600 Sqft
Acres 0.17
Lot Dimensions 1.00 x
Property Description
Location
State MD
County Baltimore
Zoning RESIDENTIAL
Rooms
Other Rooms Living Room, Primary Bedroom, Kitchen, Bedroom 1, Bathroom 1, Bathroom 2, Screened Porch
Main Level Bedrooms 2
Interior
Interior Features Kitchen - Island, Ceiling Fan(s), Combination Kitchen/Living, Crown Moldings, Dining Area, Floor Plan - Open, Bathroom - Soaking Tub, Wood Floors
Hot Water Electric
Heating Heat Pump(s)
Cooling Central A/C
Flooring Carpet, Hardwood
Inclusions Pellet stove, above ground pool, lift on pier.
Equipment Built-In Microwave, Stove, Washer, Dryer, Refrigerator, Dishwasher
Furnishings No
Fireplace N
Appliance Built-In Microwave, Stove, Washer, Dryer, Refrigerator, Dishwasher
Heat Source Electric
Laundry Main Floor
Exterior
Exterior Feature Deck(s), Porch(es), Screened, Patio(s)
Garage Spaces 4.0
Fence Fully
Pool Above Ground
Utilities Available Electric Available, Cable TV Available, Phone Available, Sewer Available, Water Available
Waterfront Y
Waterfront Description Private Dock Site
Water Access Y
Water Access Desc Private Access,Fishing Allowed,Canoe/Kayak
View Water
Roof Type Asphalt
Accessibility Other
Porch Deck(s), Porch(es), Screened, Patio(s)
Total Parking Spaces 4
Garage N
Building
Lot Description Level, Front Yard
Story 2
Foundation Permanent, Crawl Space, Other
Sewer Public Sewer
Water Public
Architectural Style Ranch/Rambler
Level or Stories 2
Additional Building Above Grade, Below Grade
New Construction N
Schools
School District Baltimore County Public Schools
Others
Pets Allowed Y
Senior Community No
Tax ID 04151520800230
Ownership Fee Simple
SqFt Source Assessor
Security Features Exterior Cameras,Smoke Detector
Acceptable Financing Cash, Conventional, FHA, VA
Horse Property N
Listing Terms Cash, Conventional, FHA, VA
Financing Cash,Conventional,FHA,VA
Special Listing Condition Standard
Pets Description Dogs OK, Cats OK


1619 Walnut St 4th FL, Philadelphia, PA, 19103, United States

