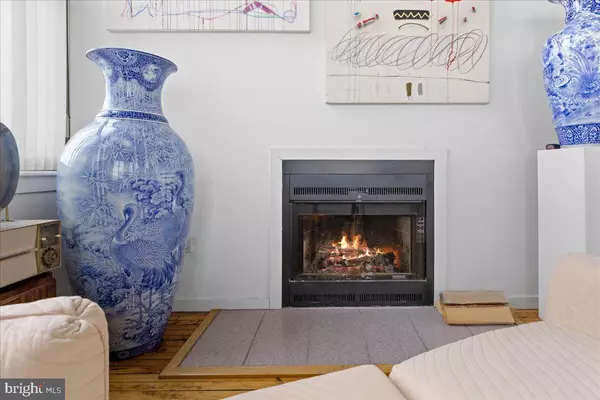
3 Beds
3 Baths
2,723 SqFt
3 Beds
3 Baths
2,723 SqFt
Key Details
Property Type Condo
Sub Type Condo/Co-op
Listing Status Active
Purchase Type For Sale
Square Footage 2,723 sqft
Price per Sqft $311
Subdivision Loft District
MLS Listing ID PAPH2385300
Style Loft with Bedrooms
Bedrooms 3
Full Baths 3
Condo Fees $1,800/mo
HOA Y/N N
Abv Grd Liv Area 2,723
Originating Board BRIGHT
Year Built 1900
Annual Tax Amount $9,082
Tax Year 2024
Lot Dimensions 0.00 x 0.00
Property Description
This is a once in a lifetime opportunity to obtain not 1, but "3" penthouse units. This spectacular unit spans the entire north side of the building and then down along the west side 3 window bays.... providing great views of the newly finished highline and great sunsets in addition the incredible northern light. Windows that reach 11' in height and ceilings that tower 18' with concrete, hardwood floors throughout, with marble and tiled baths and stone accents.
The main kitchen had granite counters and stainless-steel appliances. The guest kitchen is also outfitted with granite counters. This home was crafted to create a unique one-of-a-kind space. The current owner carefully blended 2 units together to create a home featuring a sumptuous, 750-sf primary suite with a sitting area, full bath and a walk-in closet. Down the hall into what was another unit totaling 1063-sf is now the oversized living room with wood burning fireplace, kitchen, a 2nd bath and the perfectly placed dining room for those sunset dinners. Back down the main hall and to the right brings us to the "guest suite". This are features 900-sf of living space complete with hall closet, full bath, kitchen and large living room with another wood burning fireplace. A spiral staircase takes you to the loft bedroom with another bank of closets and an incredible greenhouse skylight. This unit could be easily separated from the main space. There are 3 zones of heat and air. The building has just replaced the roof and created wonderful roof deck with multiple areas for lounging and dining. Unit 809 could easily be separated from unit 801/810 with the installation of one wall. The owner took great care when combining them in the event that they ever wanted to be separated.
Lofts this special don't come along often, so please come a take a tour.
Location
State PA
County Philadelphia
Area 19123 (19123)
Zoning RESIDENTIAL
Rooms
Other Rooms Living Room, Dining Room, Primary Bedroom, Bedroom 2, Kitchen, Bedroom 1, Bathroom 2, Bathroom 3, Primary Bathroom
Basement Poured Concrete
Main Level Bedrooms 2
Interior
Hot Water Electric
Cooling Central A/C
Flooring Hardwood, Ceramic Tile, Marble
Fireplaces Number 2
Fireplaces Type Wood
Inclusions Refrigerators, Washer/dryer
Fireplace Y
Heat Source Electric
Laundry Main Floor
Exterior
Amenities Available Elevator
Waterfront N
Water Access N
View City
Accessibility None
Parking Type None
Garage N
Building
Story 2
Unit Features Mid-Rise 5 - 8 Floors
Sewer Public Sewer
Water Public
Architectural Style Loft with Bedrooms
Level or Stories 2
Additional Building Above Grade, Below Grade
New Construction N
Schools
School District The School District Of Philadelphia
Others
Pets Allowed Y
HOA Fee Include All Ground Fee,Common Area Maintenance,Ext Bldg Maint,Insurance,Management,Snow Removal,Trash,Water
Senior Community No
Tax ID 888053800, 888053808, 888053809
Ownership Condominium
Security Features Main Entrance Lock
Acceptable Financing Cash, Conventional
Listing Terms Cash, Conventional
Financing Cash,Conventional
Special Listing Condition Standard
Pets Description Cats OK, Dogs OK


1619 Walnut St 4th FL, Philadelphia, PA, 19103, United States






