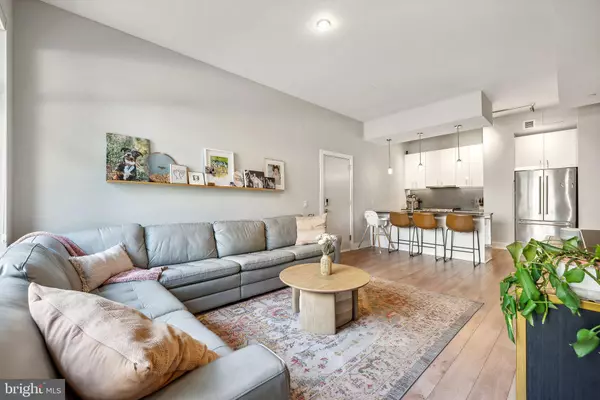
1 Bed
2 Baths
704 SqFt
1 Bed
2 Baths
704 SqFt
Key Details
Property Type Condo
Sub Type Condo/Co-op
Listing Status Active
Purchase Type For Sale
Square Footage 704 sqft
Price per Sqft $765
Subdivision Peninsula 88
MLS Listing ID DCDC2155394
Style Contemporary
Bedrooms 1
Full Baths 1
Half Baths 1
Condo Fees $651/mo
HOA Y/N N
Abv Grd Liv Area 704
Originating Board BRIGHT
Year Built 2020
Annual Tax Amount $4,621
Tax Year 2023
Property Description
This unit has an assumable VA loan at 3.25% for qualified buyers. Please reach out for more details on the loan assumption package.
Location
State DC
County Washington
Zoning CG-5
Direction North
Rooms
Main Level Bedrooms 1
Interior
Interior Features Floor Plan - Open, Kitchen - Gourmet, Wood Floors
Hot Water Other
Heating Central
Cooling Central A/C
Flooring Ceramic Tile, Wood
Equipment Built-In Microwave, Dishwasher, Disposal, Dryer - Front Loading, Energy Efficient Appliances, Oven/Range - Gas, Washer - Front Loading, Refrigerator
Fireplace N
Appliance Built-In Microwave, Dishwasher, Disposal, Dryer - Front Loading, Energy Efficient Appliances, Oven/Range - Gas, Washer - Front Loading, Refrigerator
Heat Source Other
Laundry Washer In Unit, Dryer In Unit
Exterior
Exterior Feature Balcony
Garage Underground
Garage Spaces 1.0
Parking On Site 1
Utilities Available Cable TV Available, Natural Gas Available
Amenities Available Concierge, Elevator, Security, Party Room
Waterfront N
Water Access N
View City, River, Street, Water
Roof Type Concrete
Accessibility Elevator
Porch Balcony
Parking Type Other, Parking Garage
Total Parking Spaces 1
Garage Y
Building
Story 1
Unit Features Hi-Rise 9+ Floors
Sewer Public Sewer
Water Public
Architectural Style Contemporary
Level or Stories 1
Additional Building Above Grade, Below Grade
Structure Type 9'+ Ceilings
New Construction N
Schools
Elementary Schools Amidon-Bowen
Middle Schools Jefferson Middle School Academy
High Schools Jackson-Reed
School District District Of Columbia Public Schools
Others
Pets Allowed Y
HOA Fee Include Common Area Maintenance,Ext Bldg Maint,Gas,Insurance,Management,Sewer,Trash,Other,Water
Senior Community No
Tax ID 0667/S/2009
Ownership Condominium
Security Features Exterior Cameras,Fire Detection System,Smoke Detector,Sprinkler System - Indoor,Main Entrance Lock
Acceptable Financing Cash, Conventional, FHA, VA, Assumption
Listing Terms Cash, Conventional, FHA, VA, Assumption
Financing Cash,Conventional,FHA,VA,Assumption
Special Listing Condition Standard
Pets Description No Pet Restrictions


1619 Walnut St 4th FL, Philadelphia, PA, 19103, United States






