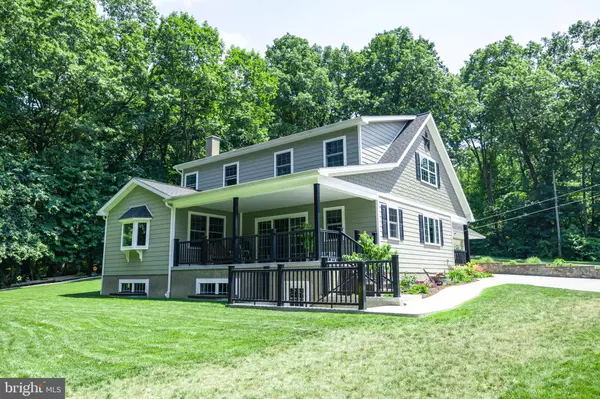
4 Beds
3 Baths
3,105 SqFt
4 Beds
3 Baths
3,105 SqFt
Key Details
Property Type Single Family Home
Sub Type Detached
Listing Status Pending
Purchase Type For Sale
Square Footage 3,105 sqft
Price per Sqft $293
Subdivision None Available
MLS Listing ID PALA2055392
Style Cape Cod
Bedrooms 4
Full Baths 3
HOA Y/N N
Abv Grd Liv Area 3,105
Originating Board BRIGHT
Year Built 2010
Annual Tax Amount $9,022
Tax Year 2022
Lot Size 2.430 Acres
Acres 2.43
Lot Dimensions 0.00 x 0.00
Property Description
Experience comfort and style in this new, spacious home, where every detail has been thoughtfully crafted. The house features a large kitchen and a cozy living room complete with a fireplace.
Experience comfort and style in this new, spacious home, where every detail has been thoughtfully crafted. The house features a large kitchen perfect for gourmet cooking, and a cozy living room complete with a fireplace, creating a warm and inviting atmosphere. For your convenience, the first floor also has a bedroom, as well as two bathrooms. The open stairway leads to a second floor, with three bedrooms, large storage room, and full bathroom. The large, full-daylight basement, with its durable epoxy floor, provides ample space for recreation or storage. The attached 1 1/2 story, 32’ × 36’ garage is a standout feature, with its own kitchen, epoxy floor, and an open stairway leading to a second-floor bedroom/storage area. Horse lovers will be delighted by the 24’ × 32’, 1 1/2 story barn with two stalls, pasture access, a 10’ × 32’ shop area, and a second floor that includes hay storage and a 14’ × 16’ finished office. Grow your own vegetables in the garden complete with 10’ × 12’ garden shed. The expansive backyard offers a camping area, a swing set and scenic woods!
The blacktop driveway ensures easy access to this dream property. Your family will enjoy comfort, space, and the serenity of nature!
Location
State PA
County Lancaster
Area Paradise Twp (10549)
Zoning OPEN SPACE
Rooms
Basement Full
Main Level Bedrooms 1
Interior
Hot Water Propane
Heating Other
Cooling None
Fireplaces Number 1
Fireplace Y
Heat Source Wood
Exterior
Garage Additional Storage Area
Garage Spaces 10.0
Waterfront N
Water Access N
Accessibility 2+ Access Exits
Parking Type Attached Garage, Driveway
Attached Garage 2
Total Parking Spaces 10
Garage Y
Building
Story 1.5
Foundation Block
Sewer Private Sewer
Water None
Architectural Style Cape Cod
Level or Stories 1.5
Additional Building Above Grade, Below Grade
New Construction N
Schools
High Schools Pequea Valley
School District Pequea Valley
Others
Senior Community No
Tax ID 490-52927-0-0000
Ownership Fee Simple
SqFt Source Assessor
Acceptable Financing Cash, Conventional
Listing Terms Cash, Conventional
Financing Cash,Conventional
Special Listing Condition Standard, Auction


1619 Walnut St 4th FL, Philadelphia, PA, 19103, United States






