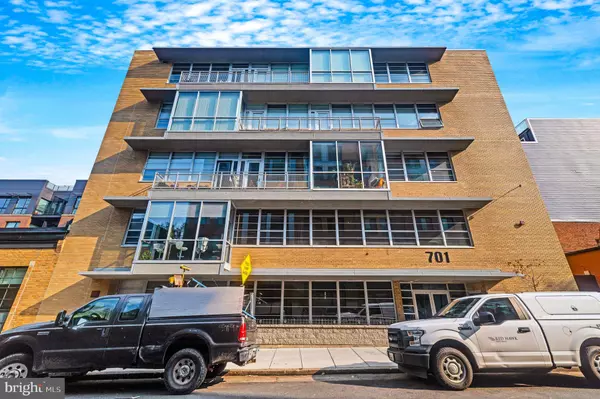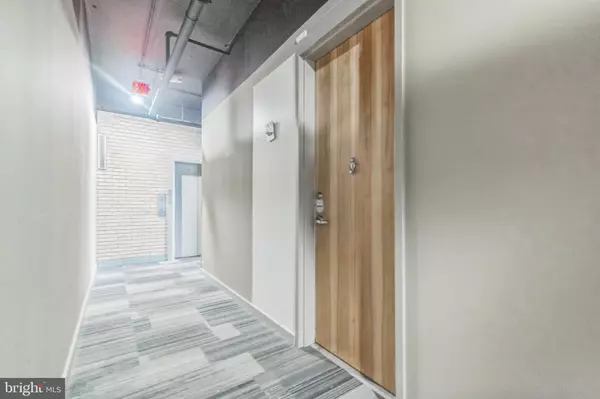
1 Bed
2 Baths
807 SqFt
1 Bed
2 Baths
807 SqFt
OPEN HOUSE
Sun Nov 24, 1:00pm - 3:00pm
Key Details
Property Type Condo
Sub Type Condo/Co-op
Listing Status Active
Purchase Type For Sale
Square Footage 807 sqft
Price per Sqft $557
Subdivision Park View
MLS Listing ID DCDC2155396
Style Loft with Bedrooms
Bedrooms 1
Full Baths 1
Half Baths 1
Condo Fees $591/mo
HOA Y/N N
Abv Grd Liv Area 807
Originating Board BRIGHT
Year Built 1952
Annual Tax Amount $3,455
Tax Year 2023
Property Description
Step inside to find an open-concept layout highlighted by sleek polished concrete floors that add a modern touch. The kitchen is a chef’s dream with gleaming stainless steel appliances and striking cherry red wood cabinets, providing both beauty and practicality.
The living area is bathed in natural sunlight, thanks to large windows that let in plenty of light, making the space feel warm and inviting. For a touch of luxury, the bedroom is outfitted with elegant bambu flooring and includes a generous walk-in closet, perfect for all your storage needs.
With 1.5 bathrooms, you’ll appreciate the convenience and privacy offered by the layout. Plus, a washer and dryer in the unit add extra ease to your daily routine.
The building amenities are equally impressive. Enjoy the included parking spot, access to a well-equipped gym on the main level, and a common area rooftop where you can relax and take in breathtaking views of the nation’s capital and the iconic Washington Monument.
Situated between Petworth and Columbia Heights, the Park View neighborhood offers a vibrant mix of dining, entertainment, and cultural experiences. You’re just a short stroll away from popular spots like Call Your Mother Deli, Hook Hall, St. Vincent Wine, Uno Mas, Room 808, 9:30 Club, and Hotbed Comedy Club. Plus, you’ll have convenient access to the Metro with both Petworth and Columbia Heights stations within walking distance.
This condo combines modern luxury with urban convenience, making it the perfect place to call home.
Location
State DC
County Washington
Zoning RESIDENTIAL
Rooms
Main Level Bedrooms 1
Interior
Hot Water Natural Gas
Heating Central
Cooling Central A/C
Furnishings No
Fireplace N
Heat Source Natural Gas
Laundry Dryer In Unit, Washer In Unit
Exterior
Garage Basement Garage, Garage - Rear Entry, Garage Door Opener
Garage Spaces 1.0
Parking On Site 1
Amenities Available Exercise Room, Fitness Center
Waterfront N
Water Access N
Accessibility Elevator, Ramp - Main Level
Total Parking Spaces 1
Garage Y
Building
Story 1
Unit Features Mid-Rise 5 - 8 Floors
Sewer Public Sewer
Water Public
Architectural Style Loft with Bedrooms
Level or Stories 1
Additional Building Above Grade, Below Grade
New Construction N
Schools
School District District Of Columbia Public Schools
Others
Pets Allowed Y
HOA Fee Include Parking Fee,Water,Trash
Senior Community No
Tax ID 2893//2003
Ownership Condominium
Security Features Main Entrance Lock
Special Listing Condition Standard
Pets Description Breed Restrictions


1619 Walnut St 4th FL, Philadelphia, PA, 19103, United States






