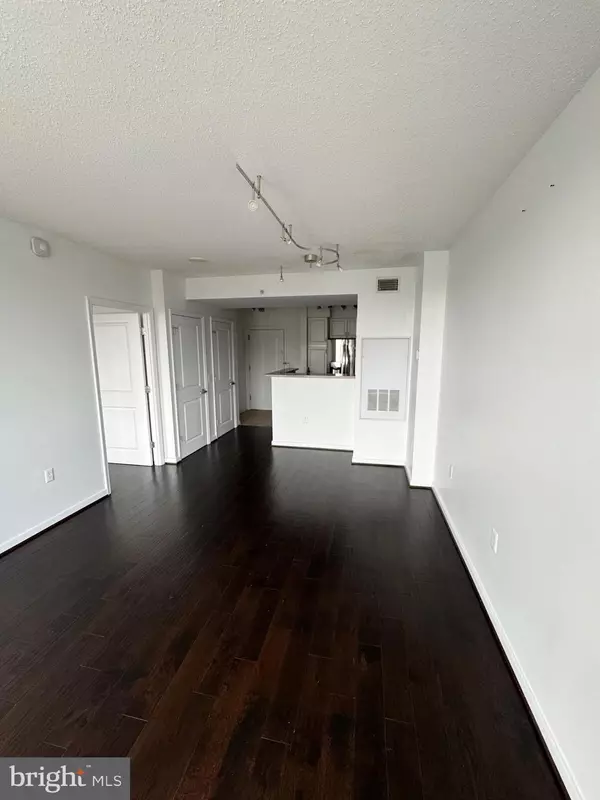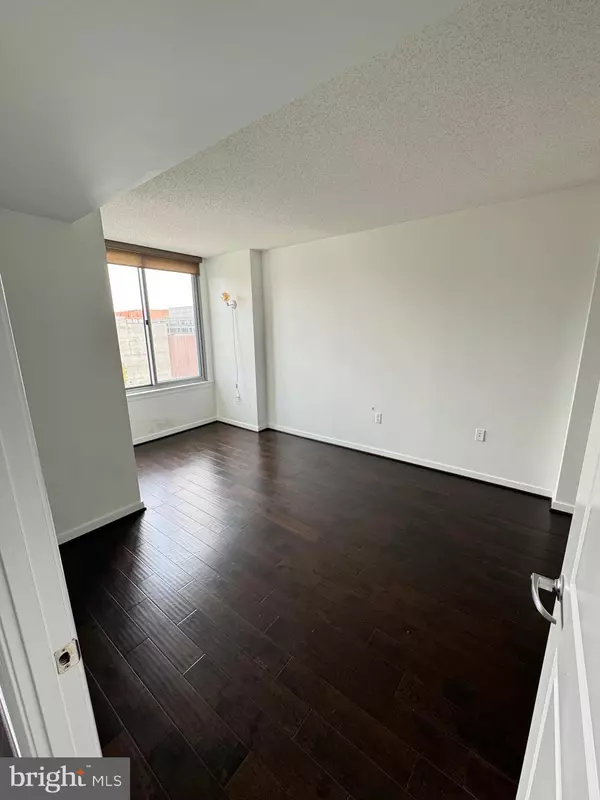
1 Bed
1 Bath
621 SqFt
1 Bed
1 Bath
621 SqFt
Key Details
Property Type Condo
Sub Type Condo/Co-op
Listing Status Active
Purchase Type For Sale
Square Footage 621 sqft
Price per Sqft $696
Subdivision Old City #2
MLS Listing ID DCDC2155098
Style Contemporary
Bedrooms 1
Full Baths 1
Condo Fees $462/mo
HOA Y/N N
Abv Grd Liv Area 621
Originating Board BRIGHT
Year Built 2005
Annual Tax Amount $2,945
Tax Year 2023
Property Description
ALL OFFERS MUST BE SUBMITTED BY THE BUYER'S AGENT THROUGH OFFERSUBMISSION ResNet PID #1795049. The processing fee of $300 is paid by the buyer at the close of escrow and will be reflected on the HUD-1 statement as "Offer Processing Fee" payable to Offer Submission
Location
State DC
County Washington
Zoning R
Rooms
Main Level Bedrooms 1
Interior
Interior Features Wood Floors, Floor Plan - Open, Combination Dining/Living
Hot Water Electric
Heating Central
Cooling Central A/C
Equipment Built-In Microwave, Disposal, Dishwasher, Dryer - Front Loading, Oven/Range - Gas, Refrigerator, Washer - Front Loading
Fireplace N
Appliance Built-In Microwave, Disposal, Dishwasher, Dryer - Front Loading, Oven/Range - Gas, Refrigerator, Washer - Front Loading
Heat Source Other
Exterior
Exterior Feature Balcony
Garage Basement Garage, Underground
Garage Spaces 1.0
Amenities Available Common Grounds, Elevator, Security
Waterfront N
Water Access N
View City, Scenic Vista
Accessibility None
Porch Balcony
Parking Type Parking Garage
Total Parking Spaces 1
Garage Y
Building
Story 1
Unit Features Hi-Rise 9+ Floors
Sewer Public Sewer
Water Public
Architectural Style Contemporary
Level or Stories 1
Additional Building Above Grade, Below Grade
New Construction N
Schools
School District District Of Columbia Public Schools
Others
Pets Allowed Y
HOA Fee Include Common Area Maintenance,Custodial Services Maintenance,Ext Bldg Maint,Gas,Heat,Insurance,Lawn Care Front,Lawn Care Rear,Lawn Care Side,Lawn Maintenance,Management,Sewer,Snow Removal,Trash,Reserve Funds,Recreation Facility
Senior Community No
Tax ID 0484//2221
Ownership Condominium
Acceptable Financing Cash, Conventional
Listing Terms Cash, Conventional
Financing Cash,Conventional
Special Listing Condition REO (Real Estate Owned)
Pets Description Case by Case Basis


1619 Walnut St 4th FL, Philadelphia, PA, 19103, United States






