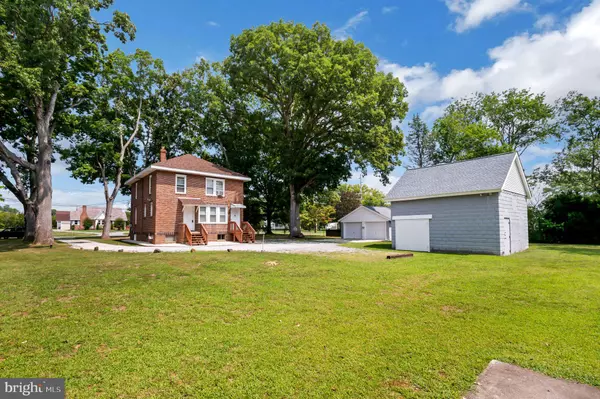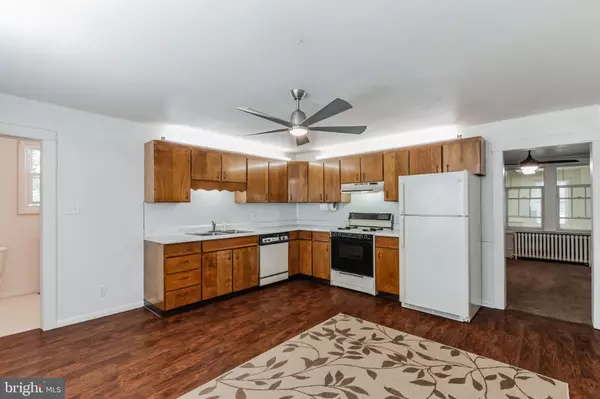
1,790 SqFt
1,790 SqFt
Key Details
Property Type Multi-Family
Sub Type Duplex
Listing Status Active
Purchase Type For Sale
Square Footage 1,790 sqft
Price per Sqft $192
MLS Listing ID NJCB2019796
Style Craftsman
Abv Grd Liv Area 1,790
Originating Board BRIGHT
Year Built 1915
Annual Tax Amount $4,898
Tax Year 2022
Lot Size 1.373 Acres
Acres 1.37
Lot Dimensions 148.00 x 404.00
Property Description
This well-maintained city approved multi-family home offers a prime opportunity for owner-occupancy while generating rental income. Unit 1 is vacant and ready for you to move in. It features 1 bedroom, 1 bathroom, and a versatile bonus room perfect for a home office. The kitchen is equipped with a gas stove, dishwasher, and refrigerator. Plus, enjoy the convenience of an included washer and dryer located in the basement. Unit 2 is currently occupied by a long-term tenant, providing a stable rental income. This unit also includes 1 bedroom , 1 bathroom, kitchen with electric range and a area for a washer and dryer hook up. This home is situated on a spacious lot of 1.37 acres, perfect for a garden and many other endless possibilities. Outside, you'll appreciate the off-street parking and a 2-car detached garage. An additional 2-story outbuilding offers excellent space for a workshop or extra storage. Located just minutes from a variety of restaurants, grocery stores, shopping malls, Rowan College and Inspira Hospital. Easy access to major highways including Route 55. Whether you’re looking to live in one unit and rent the other or simply invest, this property is a great way to earn income while paying down your mortgage. Don't miss out on this versatile and conveniently located property!
Location
State NJ
County Cumberland
Area Vineland City (20614)
Zoning 02
Rooms
Basement Full, Unfinished
Interior
Hot Water Natural Gas
Heating Baseboard - Hot Water
Cooling Window Unit(s)
Flooring Carpet, Luxury Vinyl Plank, Laminated
Equipment Dishwasher, Refrigerator, Stove, Washer, Dryer
Fireplace N
Appliance Dishwasher, Refrigerator, Stove, Washer, Dryer
Heat Source Natural Gas
Exterior
Garage Additional Storage Area
Garage Spaces 2.0
Waterfront N
Water Access N
Roof Type Shingle
Accessibility None
Total Parking Spaces 2
Garage Y
Building
Sewer Private Sewer
Water Public
Architectural Style Craftsman
Additional Building Above Grade, Below Grade
New Construction N
Schools
School District City Of Vineland Board Of Education
Others
Tax ID 14-07004-00006
Ownership Fee Simple
SqFt Source Assessor
Acceptable Financing Conventional, Cash
Listing Terms Conventional, Cash
Financing Conventional,Cash
Special Listing Condition Standard


1619 Walnut St 4th FL, Philadelphia, PA, 19103, United States






