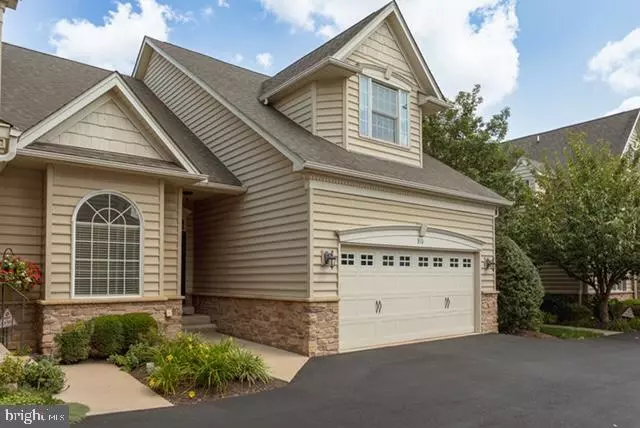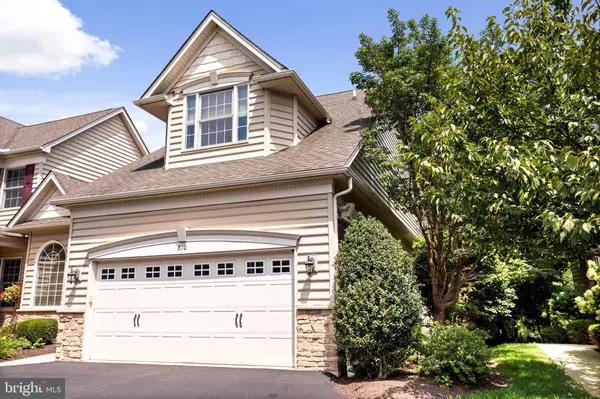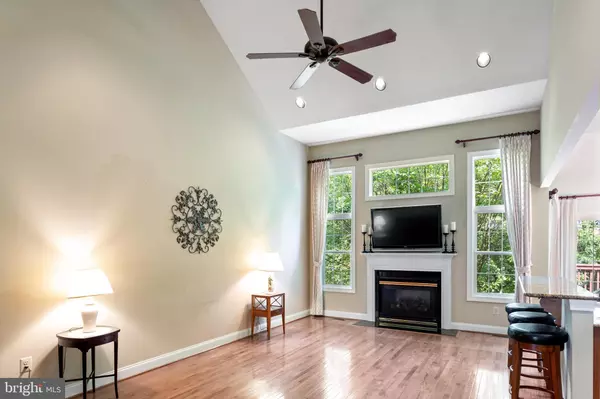
2 Beds
4 Baths
2,124 SqFt
2 Beds
4 Baths
2,124 SqFt
Key Details
Property Type Condo
Sub Type Condo/Co-op
Listing Status Active
Purchase Type For Sale
Square Footage 2,124 sqft
Price per Sqft $263
Subdivision Montgomery Walk
MLS Listing ID PAMC2112296
Style Traditional
Bedrooms 2
Full Baths 3
Half Baths 1
HOA Fees $420/mo
HOA Y/N Y
Abv Grd Liv Area 2,124
Originating Board BRIGHT
Year Built 2008
Annual Tax Amount $6,038
Tax Year 2024
Lot Dimensions 0.00 x 0.00
Property Description
The first floor features an open floor plan with a large, eat in kitchen with stainless steel appliances. In addition, the two story vaulted ceiling, large windows and gas fireplace enhances the beauty of the den.
The primary bedroom with a walk in closet and en suite bathroom plus access to the deck makes this the perfect, private retreat! A dedicated office (can be used a guest bedroom) adds to the convenience of this house.
On the second level, you will find a large loft space (currently used as a bedroom) with an additional room and a full bathroom. This fantastic, flexible space can be used for many options -- guest room, craft space, workout room, theater room -- and the list goes on and on!
Step outside to the deck (accessible from the kitchen and the primary bedroom) to enjoy the serenity of a private, wooded backdrop which provides a peaceful retreat. With ample parking and a large garage, convenience is never an issue.
The full, walk out basement with a sliding glass door and windows, plus high ceilings, leave endless possibilities for finishing.
The community itself is a haven for active living, boasting a stunning community center complete with a pool, tennis courts, a well-stocked library, fully equipped gym and more. This is more than just a home -- it’s a lifestyle tailored to your needs. Don’t miss the opportunity to make this delightful townhouse your own!
If you're ready, let's go home!
Location
State PA
County Montgomery
Area Montgomery Twp (10646)
Zoning RES
Rooms
Other Rooms Bedroom 3
Basement Unfinished
Main Level Bedrooms 1
Interior
Hot Water Natural Gas
Cooling Central A/C
Flooring Hardwood, Carpet, Ceramic Tile
Fireplaces Number 1
Fireplace Y
Heat Source Natural Gas
Exterior
Garage Garage - Front Entry, Garage Door Opener
Garage Spaces 1.0
Amenities Available Club House, Party Room, Pool - Outdoor, Tennis Courts, Game Room, Library, Fitness Center, Sauna
Waterfront N
Water Access N
Accessibility None
Attached Garage 1
Total Parking Spaces 1
Garage Y
Building
Lot Description Backs to Trees
Story 2
Foundation Brick/Mortar, Block
Sewer Public Sewer
Water Public
Architectural Style Traditional
Level or Stories 2
Additional Building Above Grade, Below Grade
New Construction N
Schools
School District North Penn
Others
Pets Allowed Y
HOA Fee Include Common Area Maintenance,Lawn Maintenance,Ext Bldg Maint,Snow Removal,Trash
Senior Community Yes
Age Restriction 55
Tax ID 46-00-01060-145
Ownership Condominium
Acceptable Financing Cash, Conventional, FHA, VA
Listing Terms Cash, Conventional, FHA, VA
Financing Cash,Conventional,FHA,VA
Special Listing Condition Standard
Pets Description Case by Case Basis


1619 Walnut St 4th FL, Philadelphia, PA, 19103, United States






