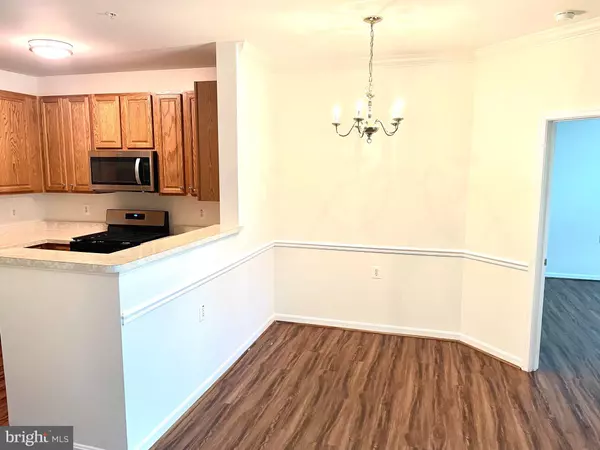
2 Beds
2 Baths
1,190 SqFt
2 Beds
2 Baths
1,190 SqFt
Key Details
Property Type Condo
Sub Type Condo/Co-op
Listing Status Active
Purchase Type For Sale
Square Footage 1,190 sqft
Price per Sqft $273
Subdivision Cameron Grove
MLS Listing ID MDPG2122740
Style Contemporary
Bedrooms 2
Full Baths 2
Condo Fees $218/mo
HOA Fees $95/mo
HOA Y/N Y
Abv Grd Liv Area 1,190
Originating Board BRIGHT
Year Built 2005
Annual Tax Amount $3,547
Tax Year 2024
Property Description
Location
State MD
County Prince Georges
Zoning RES
Rooms
Main Level Bedrooms 2
Interior
Interior Features Bar, Ceiling Fan(s), Combination Kitchen/Dining, Dining Area, Elevator, Floor Plan - Open, Walk-in Closet(s)
Hot Water Natural Gas
Heating Heat Pump(s)
Cooling Central A/C
Fireplaces Number 1
Fireplaces Type Brick, Gas/Propane, Screen
Equipment Built-In Microwave, Dishwasher, Dryer - Electric, Dryer - Front Loading, ENERGY STAR Refrigerator, Icemaker, Oven - Single, Oven/Range - Gas, Stainless Steel Appliances, Washer, Washer - Front Loading, Washer/Dryer Stacked, Water Heater - High-Efficiency
Fireplace Y
Window Features Double Pane,Screens
Appliance Built-In Microwave, Dishwasher, Dryer - Electric, Dryer - Front Loading, ENERGY STAR Refrigerator, Icemaker, Oven - Single, Oven/Range - Gas, Stainless Steel Appliances, Washer, Washer - Front Loading, Washer/Dryer Stacked, Water Heater - High-Efficiency
Heat Source Natural Gas
Exterior
Exterior Feature Patio(s)
Garage Spaces 2.0
Amenities Available Club House, Community Center, Elevator, Exercise Room, Fitness Center, Game Room, Meeting Room, Party Room, Recreational Center, Reserved/Assigned Parking, Retirement Community, Security, Swimming Pool, Tennis Courts
Waterfront N
Water Access N
View Pond
Accessibility Elevator
Porch Patio(s)
Total Parking Spaces 2
Garage N
Building
Lot Description Backs to Trees, Pond
Story 1
Unit Features Garden 1 - 4 Floors
Sewer Public Sewer
Water Public
Architectural Style Contemporary
Level or Stories 1
Additional Building Above Grade, Below Grade
New Construction N
Schools
School District Prince George'S County Public Schools
Others
Pets Allowed Y
HOA Fee Include Alarm System,Common Area Maintenance,Ext Bldg Maint,Health Club,Lawn Maintenance,Management,Pool(s),Recreation Facility,Reserve Funds,Road Maintenance,Snow Removal,Trash
Senior Community Yes
Age Restriction 55
Tax ID 17073666294
Ownership Condominium
Special Listing Condition Standard
Pets Description Case by Case Basis


1619 Walnut St 4th FL, Philadelphia, PA, 19103, United States






