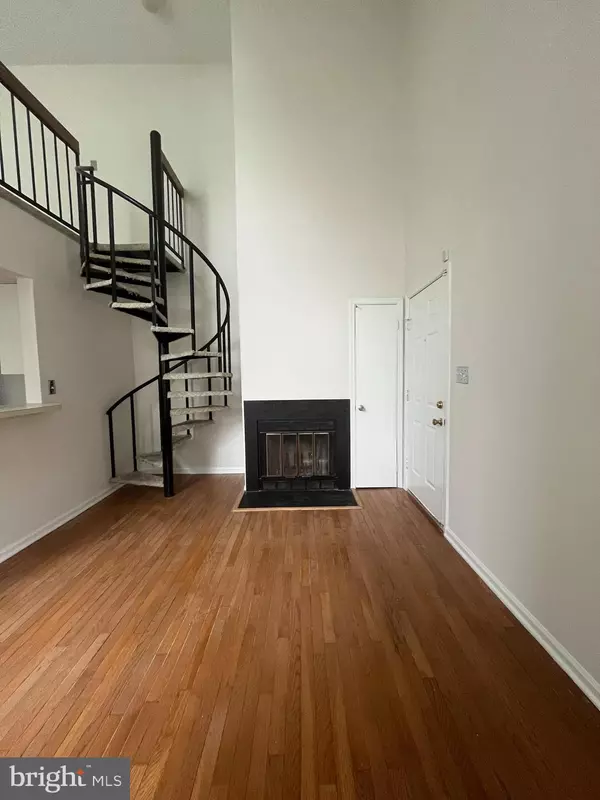
1 Bed
1 Bath
659 SqFt
1 Bed
1 Bath
659 SqFt
Key Details
Property Type Condo
Sub Type Condo/Co-op
Listing Status Under Contract
Purchase Type For Sale
Square Footage 659 sqft
Price per Sqft $280
Subdivision The Vistas
MLS Listing ID MDPG2122442
Style Unit/Flat
Bedrooms 1
Full Baths 1
Condo Fees $248/mo
HOA Y/N N
Abv Grd Liv Area 659
Originating Board BRIGHT
Year Built 1987
Annual Tax Amount $2,703
Tax Year 2024
Property Description
UPDATE! The property has been renovated with fresh paint throughout entire condo! MUST See!
This spacious one bedroom condo features vaulted ceilings with a loft over looking the living room and dining room, wood-burning fireplace, wood floors exterior balcony, spiral staircase to loft. The loft is great for a home office, exercise room with walk-in closet great for added storage. This property is being sold AS IS needing a little TLC. Seller will not be doing any repairs.
Convenient to beltway, shopping, restaurants, movies, parks and walking trails which makes this condo attractive in value and location. This property is everything you want in an investment and in a home! Great first time home owner opportunity. Seize this opportunity now as this property awaits you, its new owner! Whether for living in or renting out, act promptly and schedule your viewing appointment today!
UPDATE! The property has been renovated with fresh paint throughout entire condo! MUST See!
Location
State MD
County Prince Georges
Zoning RESIDENTIAL CONDOMINIUM
Rooms
Main Level Bedrooms 1
Interior
Interior Features Carpet, Dining Area, Kitchen - Galley, Bathroom - Tub Shower, Wood Floors, Pantry, Curved Staircase, Ceiling Fan(s)
Hot Water Natural Gas
Heating Forced Air
Cooling Central A/C
Flooring Carpet, Laminated, Wood
Fireplaces Number 1
Inclusions All Appliances included
Equipment Dishwasher, Disposal, Refrigerator, Washer/Dryer Stacked, Oven/Range - Electric, Water Heater
Furnishings No
Fireplace Y
Appliance Dishwasher, Disposal, Refrigerator, Washer/Dryer Stacked, Oven/Range - Electric, Water Heater
Heat Source Natural Gas
Exterior
Parking On Site 2
Amenities Available None
Waterfront N
Water Access N
View Trees/Woods
Roof Type Asphalt
Accessibility None
Parking Type On Street
Garage N
Building
Story 1
Unit Features Garden 1 - 4 Floors
Sewer Public Sewer
Water Public
Architectural Style Unit/Flat
Level or Stories 1
Additional Building Above Grade, Below Grade
Structure Type Dry Wall
New Construction N
Schools
School District Prince George'S County Public Schools
Others
Pets Allowed Y
HOA Fee Include Common Area Maintenance,Ext Bldg Maint,Lawn Maintenance,Management,Snow Removal,Road Maintenance,Trash
Senior Community No
Tax ID 17101057348
Ownership Condominium
Special Listing Condition Standard
Pets Description No Pet Restrictions


1619 Walnut St 4th FL, Philadelphia, PA, 19103, United States






