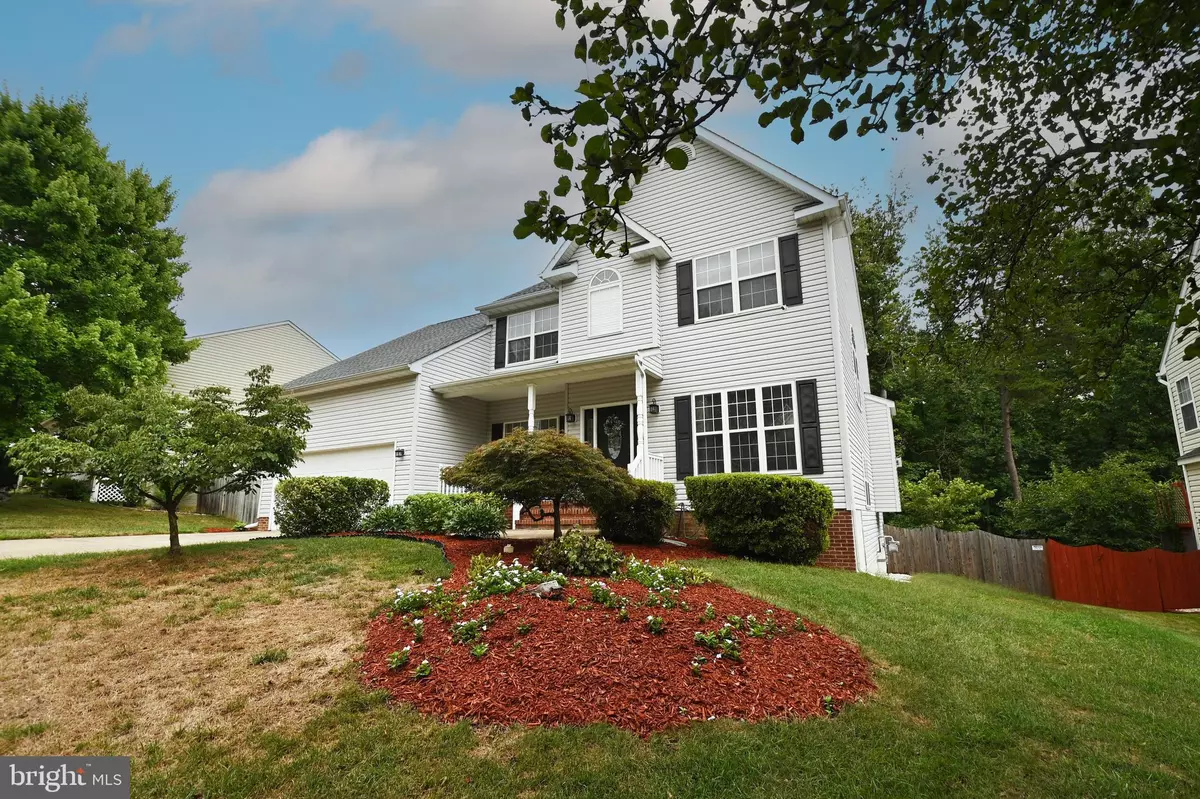
6 Beds
4 Baths
4,162 SqFt
6 Beds
4 Baths
4,162 SqFt
Key Details
Property Type Single Family Home
Sub Type Detached
Listing Status Pending
Purchase Type For Sale
Square Footage 4,162 sqft
Price per Sqft $160
Subdivision Autumn Ridge
MLS Listing ID VAST2031878
Style Traditional,Colonial
Bedrooms 6
Full Baths 4
HOA Fees $248/ann
HOA Y/N Y
Abv Grd Liv Area 3,752
Originating Board BRIGHT
Year Built 1999
Annual Tax Amount $4,315
Tax Year 2022
Lot Size 9,208 Sqft
Acres 0.21
Property Description
The fully finished basement includes a large rec room, an additional bedroom, and a full bath, offering versatile space for a gym or guest suite. The home also features a 2-car garage, providing ample parking and storage space. Recent updates: New gutter guards - Gutters cleaned 2024 - HVAC recently serviced - Fresh paint in living room, kitchen, upstairs hallway – 2024, New water heater w/tank booster & water safety shutoff - 2022, New dishwasher – 2022, lower level and hall bathroom updated – 2019, primary bath updated – 2024, New French doors – 2022, Fireplace remodeled – 2020, yearly AC unit maintenance for both basement and attic units. This home is conveniently located to I-95, Commuter Lots, Quantico, and much, much more.
Location
State VA
County Stafford
Zoning R1
Rooms
Basement Fully Finished, Rear Entrance, Walkout Level
Main Level Bedrooms 1
Interior
Interior Features Attic, Breakfast Area, Built-Ins, Ceiling Fan(s), Family Room Off Kitchen, Floor Plan - Open, Carpet, Entry Level Bedroom, Formal/Separate Dining Room, Upgraded Countertops, Walk-in Closet(s), Window Treatments, Wood Floors
Hot Water Natural Gas
Heating Heat Pump(s), Zoned
Cooling Central A/C
Flooring Carpet, Hardwood, Ceramic Tile
Fireplaces Number 1
Inclusions Trampoline
Equipment Built-In Microwave, Dishwasher, Disposal, Dryer, Icemaker, Refrigerator, Stainless Steel Appliances, Stove, Washer
Fireplace Y
Appliance Built-In Microwave, Dishwasher, Disposal, Dryer, Icemaker, Refrigerator, Stainless Steel Appliances, Stove, Washer
Heat Source Natural Gas
Exterior
Garage Garage - Front Entry, Garage Door Opener
Garage Spaces 2.0
Waterfront N
Water Access N
Roof Type Architectural Shingle
Accessibility None
Attached Garage 2
Total Parking Spaces 2
Garage Y
Building
Story 3
Foundation Concrete Perimeter
Sewer Public Sewer
Water Public
Architectural Style Traditional, Colonial
Level or Stories 3
Additional Building Above Grade, Below Grade
New Construction N
Schools
School District Stafford County Public Schools
Others
Senior Community No
Tax ID 29D 4 213
Ownership Fee Simple
SqFt Source Assessor
Security Features Smoke Detector,Security System
Acceptable Financing Cash, Conventional, FHA, VA
Listing Terms Cash, Conventional, FHA, VA
Financing Cash,Conventional,FHA,VA
Special Listing Condition Standard


1619 Walnut St 4th FL, Philadelphia, PA, 19103, United States






