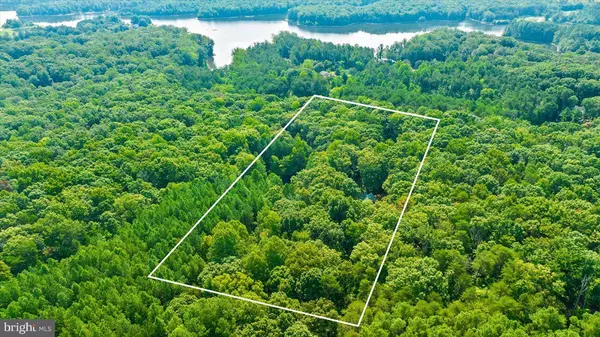
3 Beds
3 Baths
1,736 SqFt
3 Beds
3 Baths
1,736 SqFt
Key Details
Property Type Single Family Home
Sub Type Detached
Listing Status Active
Purchase Type For Sale
Square Footage 1,736 sqft
Price per Sqft $345
Subdivision None Available
MLS Listing ID VASP2026908
Style Log Home
Bedrooms 3
Full Baths 2
Half Baths 1
HOA Y/N N
Abv Grd Liv Area 1,736
Originating Board BRIGHT
Year Built 2006
Annual Tax Amount $3,504
Tax Year 2022
Lot Size 6.220 Acres
Acres 6.22
Property Description
Location
State VA
County Spotsylvania
Zoning RU
Rooms
Other Rooms Primary Bedroom, Bedroom 2, Game Room, Breakfast Room, Bedroom 1, Great Room, Bedroom 6
Basement Connecting Stairway, Outside Entrance, Rear Entrance, Sump Pump, Daylight, Partial, Fully Finished, Heated, Improved, Walkout Level, Windows
Main Level Bedrooms 1
Interior
Interior Features Breakfast Area, Primary Bath(s), Entry Level Bedroom, Upgraded Countertops, Stove - Wood, Wood Floors, Floor Plan - Open
Hot Water Electric
Heating Central, Forced Air, Heat Pump(s), Wood Burn Stove, Zoned
Cooling Ceiling Fan(s), Central A/C, Heat Pump(s), Zoned
Flooring Laminate Plank, Luxury Vinyl Plank
Fireplaces Number 1
Fireplaces Type Flue for Stove, Fireplace - Glass Doors, Mantel(s), Heatilator
Equipment Washer/Dryer Hookups Only, Dishwasher, Disposal, Icemaker, Microwave, Oven/Range - Gas, Refrigerator, Stove
Fireplace Y
Appliance Washer/Dryer Hookups Only, Dishwasher, Disposal, Icemaker, Microwave, Oven/Range - Gas, Refrigerator, Stove
Heat Source Electric, Wood
Exterior
Exterior Feature Deck(s), Patio(s), Porch(es)
Garage Garage - Side Entry, Garage Door Opener, Additional Storage Area
Garage Spaces 2.0
Utilities Available Electric Available
Waterfront Y
Waterfront Description None
Water Access Y
Water Access Desc Fishing Allowed,Private Access
View Water
Roof Type Asphalt
Street Surface Gravel
Accessibility None
Porch Deck(s), Patio(s), Porch(es)
Road Frontage City/County
Attached Garage 2
Total Parking Spaces 2
Garage Y
Building
Lot Description Backs to Trees, Cleared, Landscaping, Partly Wooded, Pond, Trees/Wooded, Secluded, Private
Story 2
Foundation Block, Concrete Perimeter
Sewer On Site Septic
Water Well
Architectural Style Log Home
Level or Stories 2
Additional Building Above Grade
Structure Type Cathedral Ceilings,2 Story Ceilings,9'+ Ceilings,Beamed Ceilings,High,Log Walls,Vaulted Ceilings,Wood Ceilings,Wood Walls
New Construction N
Schools
High Schools Riverbend
School District Spotsylvania County Public Schools
Others
Senior Community No
Tax ID 4-A-41B
Ownership Fee Simple
SqFt Source Assessor
Security Features Smoke Detector
Special Listing Condition Standard


1619 Walnut St 4th FL, Philadelphia, PA, 19103, United States






