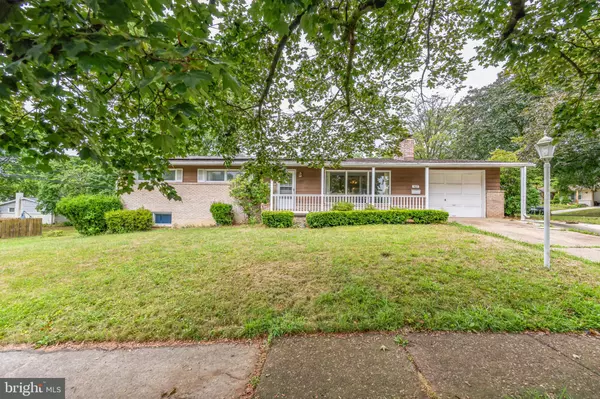
4 Beds
3 Baths
2,037 SqFt
4 Beds
3 Baths
2,037 SqFt
Key Details
Property Type Single Family Home
Sub Type Detached
Listing Status Under Contract
Purchase Type For Sale
Square Footage 2,037 sqft
Price per Sqft $139
Subdivision Devon Manor
MLS Listing ID PADA2036384
Style Ranch/Rambler
Bedrooms 4
Full Baths 2
Half Baths 1
HOA Y/N N
Abv Grd Liv Area 1,537
Originating Board BRIGHT
Year Built 1961
Annual Tax Amount $3,226
Tax Year 2023
Lot Size 10,019 Sqft
Acres 0.23
Property Description
Key Features:
Solar Panels: Installed solar panels can provide significant energy savings, benefiting both your wallet and the environment.
Spacious Interior: The home features 4 bedrooms and 2.5 bathrooms, providing ample space for families of all sizes.
Open Living Area: Perfect for entertaining, the living room flows seamlessly into the dining area and kitchen.
Master Suite: A private retreat with an en-suite bathroom and generous closet space.
Outdoor Oasis: A beautifully landscaped yard for summer barbecues and outdoor gatherings.
Attached Garage: Convenience of an attached garage for parking and additional storage.
Additional Amenities:
Energy Efficiency: The home includes energy-efficient windows and insulation beyond solar panels.
Community: Situated in a friendly neighborhood with close proximity to schools, parks, and shopping centers.
Transportation: Easy access to major highways and public transportation options.
Why 507 Drexel Rd?
Living at 507 Drexel Rd means embracing a lifestyle of comfort, convenience, and sustainability. The leased solar panels provide a unique benefit, setting this home apart from others in the area. Don’t miss the chance to make this exceptional property your new home.
For more information or to schedule a viewing, please contact us today! At 507 Drexel Rd, experience the best of Harrisburg,Pa living with an eco-friendly twist.
Location
State PA
County Dauphin
Area Lower Paxton Twp (14035)
Zoning RESIDENTIAL
Rooms
Basement Full, Fully Finished
Main Level Bedrooms 3
Interior
Hot Water Natural Gas
Heating Other
Cooling Central A/C
Fireplaces Number 2
Fireplace Y
Heat Source Oil
Exterior
Garage Garage Door Opener
Garage Spaces 1.0
Waterfront N
Water Access N
Accessibility None
Parking Type Attached Garage, Driveway, On Street
Attached Garage 1
Total Parking Spaces 1
Garage Y
Building
Story 1
Foundation Permanent
Sewer Public Sewer
Water Public
Architectural Style Ranch/Rambler
Level or Stories 1
Additional Building Above Grade, Below Grade
New Construction N
Schools
High Schools Central Dauphin
School District Central Dauphin
Others
Senior Community No
Tax ID 35-042-107-000-0000
Ownership Fee Simple
SqFt Source Estimated
Acceptable Financing Cash, Conventional
Listing Terms Cash, Conventional
Financing Cash,Conventional
Special Listing Condition Standard


1619 Walnut St 4th FL, Philadelphia, PA, 19103, United States






