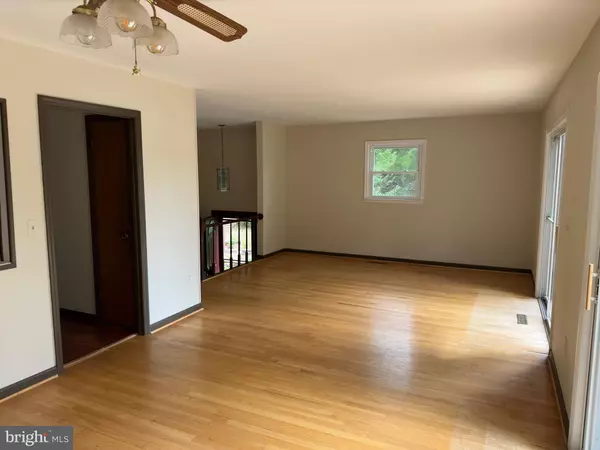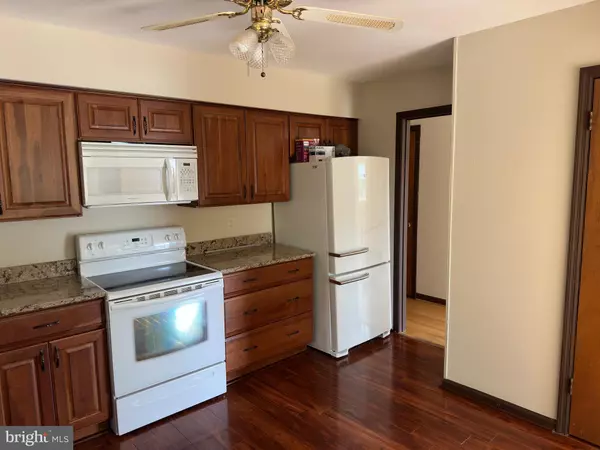
3 Beds
3 Baths
1,554 SqFt
3 Beds
3 Baths
1,554 SqFt
Key Details
Property Type Single Family Home
Sub Type Detached
Listing Status Pending
Purchase Type For Sale
Square Footage 1,554 sqft
Price per Sqft $337
Subdivision Sunrise Beach
MLS Listing ID MDAA2090140
Style Contemporary
Bedrooms 3
Full Baths 2
Half Baths 1
HOA Fees $99/ann
HOA Y/N Y
Abv Grd Liv Area 1,134
Originating Board BRIGHT
Year Built 1976
Annual Tax Amount $5,578
Tax Year 2024
Lot Size 0.272 Acres
Acres 0.27
Property Description
Location
State MD
County Anne Arundel
Zoning R2
Rooms
Other Rooms Living Room, Dining Room, Primary Bedroom, Bedroom 2, Bedroom 3, Kitchen, Family Room, Utility Room
Basement Outside Entrance, Connecting Stairway, Partially Finished
Main Level Bedrooms 2
Interior
Interior Features Dining Area, Kitchen - Country, Kitchen - Table Space, Window Treatments, Primary Bath(s), Wood Floors, Floor Plan - Open
Hot Water Electric
Heating Forced Air
Cooling Ceiling Fan(s), Central A/C
Fireplaces Number 1
Fireplaces Type Equipment, Fireplace - Glass Doors, Screen
Equipment Dishwasher, Dryer, Oven/Range - Electric, Range Hood, Refrigerator, Washer
Fireplace Y
Appliance Dishwasher, Dryer, Oven/Range - Electric, Range Hood, Refrigerator, Washer
Heat Source Oil
Exterior
Exterior Feature Balcony, Deck(s), Patio(s)
Utilities Available Cable TV Available
Amenities Available Beach, Water/Lake Privileges, Community Center
Waterfront N
Water Access Y
View Water, Pasture, River
Roof Type Asphalt
Accessibility None
Porch Balcony, Deck(s), Patio(s)
Parking Type Off Street, On Street
Garage N
Building
Lot Description Backs to Trees, Trees/Wooded
Story 2
Foundation Slab
Sewer Private Septic Tank
Water Well
Architectural Style Contemporary
Level or Stories 2
Additional Building Above Grade, Below Grade
New Construction N
Schools
Elementary Schools Millersville
Middle Schools Old Mill Middle South
High Schools Severn Run
School District Anne Arundel County Public Schools
Others
Pets Allowed N
HOA Fee Include None
Senior Community No
Tax ID 020274810797825
Ownership Fee Simple
SqFt Source Assessor
Special Listing Condition Standard


1619 Walnut St 4th FL, Philadelphia, PA, 19103, United States






