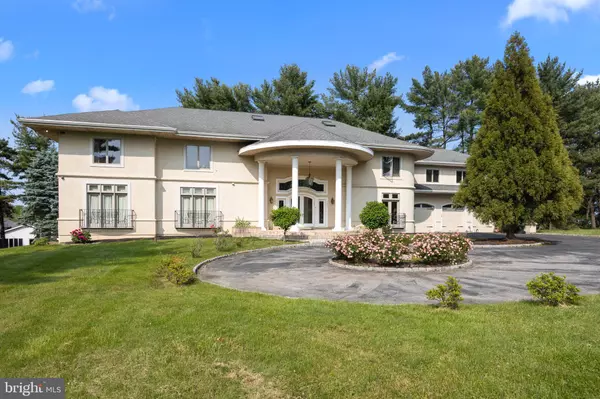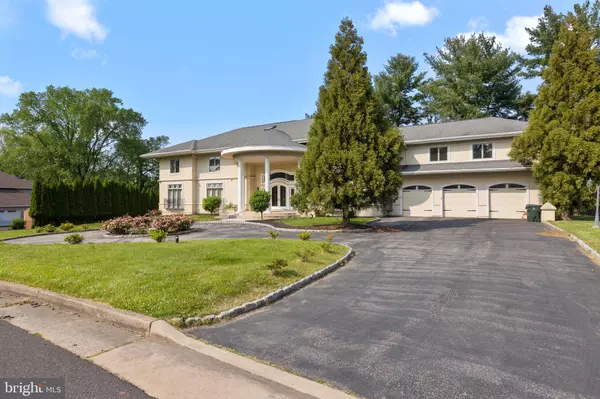
7 Beds
6 Baths
9,013 SqFt
7 Beds
6 Baths
9,013 SqFt
Key Details
Property Type Single Family Home
Sub Type Detached
Listing Status Active
Purchase Type For Sale
Square Footage 9,013 sqft
Price per Sqft $188
Subdivision Abington
MLS Listing ID PAMC2110554
Style Colonial
Bedrooms 7
Full Baths 5
Half Baths 1
HOA Y/N N
Abv Grd Liv Area 7,713
Originating Board BRIGHT
Year Built 2009
Annual Tax Amount $28,644
Tax Year 2024
Lot Size 1.004 Acres
Acres 1.0
Lot Dimensions 205.00 x 0.00
Property Description
Your beautiful, grand, extravagant and newer dream home awaits in the prestigious Huntington Valley, Montgomery County in the exceptional Abington school district with an effortless commute to all major highways.
This luxurious custom - built residence spans 7,700 square feet with six bedrooms or five bedrooms and an office on the second level, a bedroom or office on the main level and five and a half bathrooms showcasing exquisite craftsmanship and high-end finishes with a three car garage and a circular driveway.
Upon entering, you are greeted by imported custom crown molding and a stunning two-story cathedral foyer featuring elegant columns and custom glass front doors.
Crystal chandeliers illuminate the grand, straight - through foyer with double spiral staircases and vaulted ceilings, creating an opulent ambiance.
The main level boasts Versace tile floors and a bedroom with a decorative Juliet style balcony,
a gourmet kitchen, dining room and formal living room. The kitchen equipped with granite countertops, custom cabinets, Sub-Zero refrigerator, Viking range, and Bosch dishwasher.
Upstairs, the primary suite is a sanctuary with a large shower, Jacuzzi tub, and an expansive walk-in closet. The additional bedrooms feature unique amenities such as skylights, walk-in closets, and access to multiple decks.
The fully finished 2,600 square foot walk-out basement offers versatile living space with a in law / au pair suite with imported hardwood floors and a full bathroom. This flex space may be used as a media or family room if an inlaw / au pair suite isn't needed..
The basement includes , industrial piping, a pre-fitted area for a sauna and French doors leading to the yard.
Outdoor living is highlighted by a 400 square foot deck, a 200 square foot deck, and a 1,200 square foot second-level deck accessible from multiple bedrooms. The fenced backyard ensures privacy and security, complemented by a top-of-the-line security system.
Modern conveniences such as gas heating, commercial-grade glass, and a new washer/dryer in the basement laundry area ensure comfort and efficiency and a new HVAC system.
Combining modern amenities with timeless elegance, this exceptional property offers a lifestyle of luxury and comfort in Huntington Valley.
The process is the same as a standard sale.
Location
State PA
County Montgomery
Area Abington Twp (10630)
Zoning R!
Rooms
Other Rooms Dining Room, Primary Bedroom, Bedroom 2, Bedroom 3, Bedroom 4, Bedroom 5, Kitchen, Family Room, Basement, Foyer, Great Room, In-Law/auPair/Suite, Laundry, Office, Utility Room, Bathroom 2, Bathroom 3, Attic, Conservatory Room, Primary Bathroom, Half Bath, Additional Bedroom
Basement Combination, Daylight, Full, Daylight, Partial, Full, Fully Finished, Improved, Heated, Outside Entrance, Interior Access, Walkout Stairs, Windows, Space For Rooms, Side Entrance
Main Level Bedrooms 1
Interior
Interior Features Additional Stairway, Combination Dining/Living, Combination Kitchen/Dining, Combination Kitchen/Living, Crown Moldings, Curved Staircase, Dining Area, Double/Dual Staircase, Efficiency, Entry Level Bedroom, Family Room Off Kitchen, Floor Plan - Open, Floor Plan - Traditional, Kitchen - Eat-In, Kitchen - Efficiency, Kitchen - Gourmet, Kitchen - Island, Kitchen - Table Space, Spiral Staircase, Bathroom - Stall Shower, Bathroom - Tub Shower, Walk-in Closet(s), Window Treatments
Hot Water Natural Gas, Electric
Heating Central
Cooling Central A/C
Flooring Bamboo, Ceramic Tile, Hardwood, Solid Hardwood
Inclusions Washer, dryer and refrigerator, as is, no monetary value Furniture is negotiable
Equipment Dishwasher, Dryer - Gas, Energy Efficient Appliances, Range Hood, Refrigerator, Stainless Steel Appliances, Washer, Dryer, Exhaust Fan, Oven/Range - Gas
Fireplace N
Appliance Dishwasher, Dryer - Gas, Energy Efficient Appliances, Range Hood, Refrigerator, Stainless Steel Appliances, Washer, Dryer, Exhaust Fan, Oven/Range - Gas
Heat Source Natural Gas
Laundry Basement, Has Laundry
Exterior
Garage Garage - Front Entry, Inside Access
Garage Spaces 3.0
Waterfront N
Water Access N
Roof Type Shingle
Accessibility 2+ Access Exits, 32\"+ wide Doors, 36\"+ wide Halls, 48\"+ Halls, >84\" Garage Door, Level Entry - Main
Attached Garage 3
Total Parking Spaces 3
Garage Y
Building
Lot Description Front Yard, Landscaping, Level, No Thru Street, Rear Yard, SideYard(s)
Story 4
Foundation Brick/Mortar, Concrete Perimeter, Permanent, Pilings, Pillar/Post/Pier
Sewer Public Sewer
Water Public
Architectural Style Colonial
Level or Stories 4
Additional Building Above Grade, Below Grade
New Construction N
Schools
Elementary Schools Rydal
Middle Schools Abington Junior
High Schools Abington
School District Abington
Others
Senior Community No
Tax ID 30-00-39441-012
Ownership Fee Simple
SqFt Source Assessor
Acceptable Financing Cash, Conventional
Listing Terms Cash, Conventional
Financing Cash,Conventional
Special Listing Condition Bankruptcy, Standard


1619 Walnut St 4th FL, Philadelphia, PA, 19103, United States






