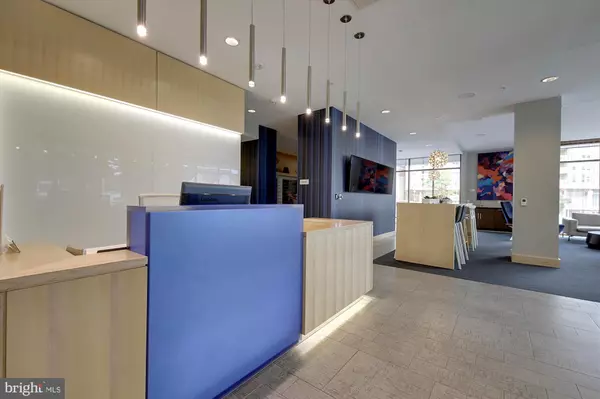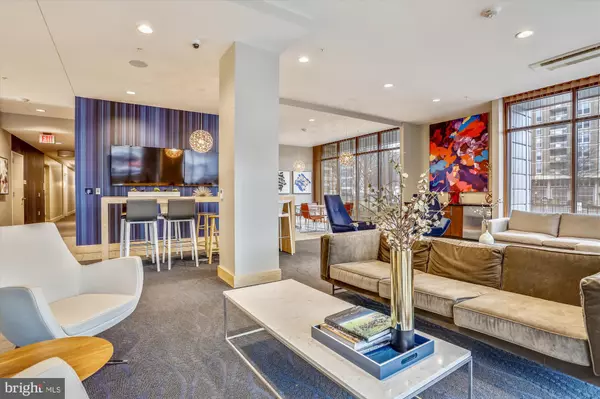
1 Bed
1 Bath
549 SqFt
1 Bed
1 Bath
549 SqFt
Key Details
Property Type Condo
Sub Type Condo/Co-op
Listing Status Active
Purchase Type For Sale
Square Footage 549 sqft
Price per Sqft $464
Subdivision Downtown Silver Spring
MLS Listing ID MDMC2138322
Style Contemporary
Bedrooms 1
Full Baths 1
Condo Fees $556/mo
HOA Y/N N
Abv Grd Liv Area 549
Originating Board BRIGHT
Year Built 2016
Annual Tax Amount $3,256
Tax Year 2024
Property Description
Location
State MD
County Montgomery
Zoning 011
Rooms
Other Rooms Living Room, Kitchen, Bedroom 1, Full Bath
Main Level Bedrooms 1
Interior
Interior Features Floor Plan - Open, Wood Floors
Hot Water Natural Gas
Heating Heat Pump(s), Central
Cooling Central A/C, Heat Pump(s)
Flooring Wood
Inclusions Balcony. Storage Included.
Equipment Built-In Microwave, Dishwasher, Dryer, Refrigerator, Stainless Steel Appliances, Washer, Washer/Dryer Stacked, Oven/Range - Gas
Furnishings No
Fireplace N
Appliance Built-In Microwave, Dishwasher, Dryer, Refrigerator, Stainless Steel Appliances, Washer, Washer/Dryer Stacked, Oven/Range - Gas
Heat Source Natural Gas, Central
Laundry Dryer In Unit, Washer In Unit
Exterior
Amenities Available Concierge, Elevator, Exercise Room, Extra Storage, Party Room, Fitness Center
Waterfront N
Water Access N
View City
Accessibility Elevator, 32\"+ wide Doors, Doors - Lever Handle(s)
Garage N
Building
Story 1
Unit Features Mid-Rise 5 - 8 Floors
Sewer Public Sewer
Water Public
Architectural Style Contemporary
Level or Stories 1
Additional Building Above Grade, Below Grade
Structure Type 9'+ Ceilings
New Construction N
Schools
School District Montgomery County Public Schools
Others
Pets Allowed Y
HOA Fee Include Common Area Maintenance,Ext Bldg Maint,Reserve Funds,Sewer,Trash,Water,Snow Removal
Senior Community No
Tax ID 161303772560
Ownership Condominium
Security Features 24 hour security,Desk in Lobby
Horse Property N
Special Listing Condition Standard
Pets Description Dogs OK, Cats OK, Case by Case Basis


1619 Walnut St 4th FL, Philadelphia, PA, 19103, United States






