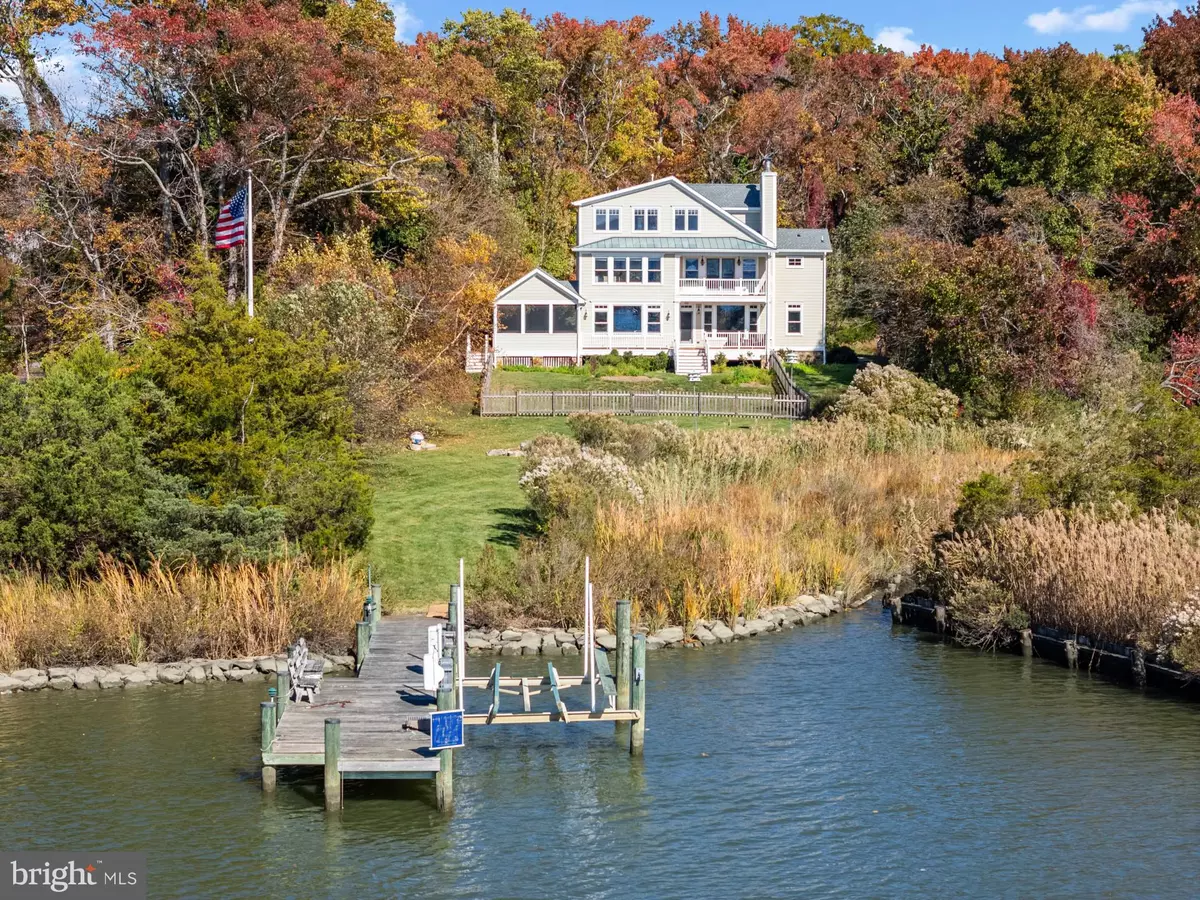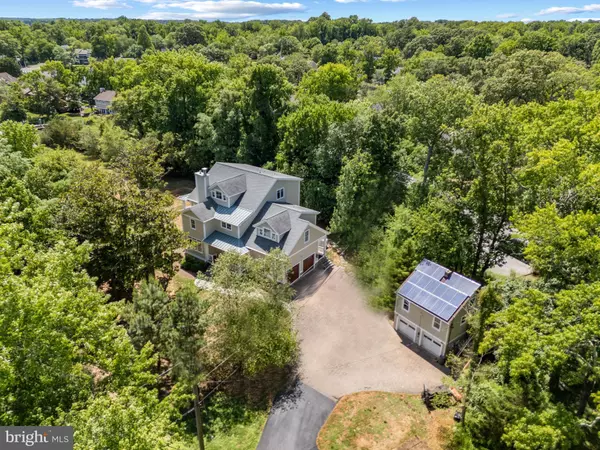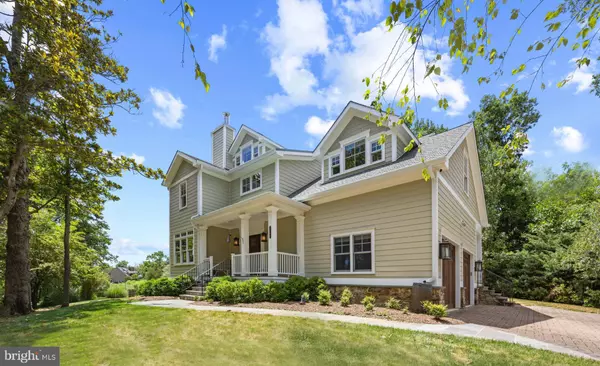
5 Beds
6 Baths
5,000 SqFt
5 Beds
6 Baths
5,000 SqFt
Key Details
Property Type Single Family Home
Sub Type Detached
Listing Status Under Contract
Purchase Type For Sale
Square Footage 5,000 sqft
Price per Sqft $500
Subdivision None Available
MLS Listing ID MDAA2087794
Style Craftsman
Bedrooms 5
Full Baths 5
Half Baths 1
HOA Y/N N
Abv Grd Liv Area 5,000
Originating Board BRIGHT
Year Built 2014
Annual Tax Amount $16,865
Tax Year 2024
Lot Size 8.700 Acres
Acres 8.7
Property Description
Location
State MD
County Anne Arundel
Zoning OS
Rooms
Basement Poured Concrete, Unfinished, Connecting Stairway, Full, Heated
Interior
Interior Features Breakfast Area, Combination Dining/Living, Dining Area, Family Room Off Kitchen, Floor Plan - Open, Kitchen - Eat-In, Kitchen - Galley, Kitchen - Island, Primary Bedroom - Bay Front, Recessed Lighting, Wood Floors, 2nd Kitchen, Bar, Built-Ins, Ceiling Fan(s), Combination Kitchen/Dining, Combination Kitchen/Living, Crown Moldings, Kitchen - Table Space, Pantry, Primary Bath(s), Sprinkler System, Upgraded Countertops, Wainscotting, Walk-in Closet(s), Water Treat System, Wet/Dry Bar, Window Treatments, Wine Storage
Hot Water Natural Gas
Heating Forced Air, Programmable Thermostat, Zoned
Cooling Central A/C, Ceiling Fan(s), Programmable Thermostat, Zoned
Flooring Hardwood
Fireplaces Number 1
Fireplaces Type Wood, Gas/Propane, Mantel(s), Stone
Inclusions see documents for inclusions/exclusions
Equipment Built-In Microwave, Dishwasher, Dryer, Exhaust Fan, Extra Refrigerator/Freezer, Freezer, Oven/Range - Gas, Range Hood, Refrigerator, Six Burner Stove, Stainless Steel Appliances, Washer, Water Conditioner - Owned, Water Heater
Fireplace Y
Appliance Built-In Microwave, Dishwasher, Dryer, Exhaust Fan, Extra Refrigerator/Freezer, Freezer, Oven/Range - Gas, Range Hood, Refrigerator, Six Burner Stove, Stainless Steel Appliances, Washer, Water Conditioner - Owned, Water Heater
Heat Source Natural Gas
Laundry Main Floor
Exterior
Exterior Feature Porch(es), Balcony, Deck(s), Screened, Patio(s)
Garage Garage - Front Entry, Garage Door Opener, Garage - Side Entry, Inside Access, Oversized
Garage Spaces 10.0
Fence Partially, Wood
Waterfront Y
Waterfront Description Private Dock Site,Rip-Rap
Water Access Y
Water Access Desc Boat - Powered,Fishing Allowed,Personal Watercraft (PWC),Swimming Allowed,Waterski/Wakeboard,Canoe/Kayak,Private Access
View Scenic Vista, Water, Creek/Stream, Garden/Lawn, Panoramic, River, Trees/Woods
Roof Type Architectural Shingle,Metal
Accessibility None
Porch Porch(es), Balcony, Deck(s), Screened, Patio(s)
Attached Garage 2
Total Parking Spaces 10
Garage Y
Building
Lot Description Landscaping, Premium, Rear Yard, Backs to Trees, Level, Partly Wooded, Private, Stream/Creek
Story 3
Foundation Other
Sewer Public Sewer, Grinder Pump
Water Well
Architectural Style Craftsman
Level or Stories 3
Additional Building Above Grade, Below Grade
Structure Type 9'+ Ceilings,Vaulted Ceilings
New Construction N
Schools
School District Anne Arundel County Public Schools
Others
Senior Community No
Tax ID 020200006779150
Ownership Fee Simple
SqFt Source Assessor
Security Features Carbon Monoxide Detector(s),Security System,Smoke Detector
Acceptable Financing Cash, Conventional
Listing Terms Cash, Conventional
Financing Cash,Conventional
Special Listing Condition Standard


1619 Walnut St 4th FL, Philadelphia, PA, 19103, United States






