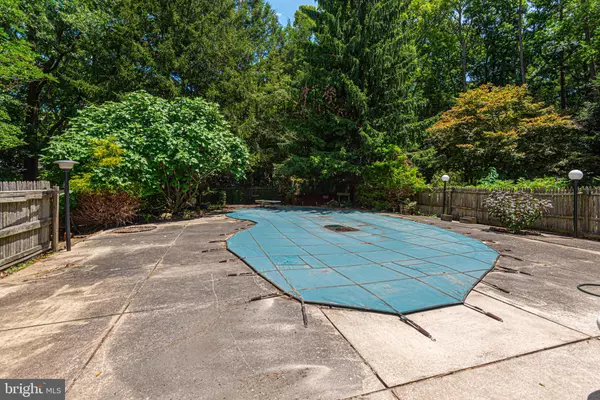
4 Beds
2 Baths
2,448 SqFt
4 Beds
2 Baths
2,448 SqFt
Key Details
Property Type Single Family Home
Sub Type Detached
Listing Status Under Contract
Purchase Type For Sale
Square Footage 2,448 sqft
Price per Sqft $126
Subdivision Allenwood
MLS Listing ID MDWC2014256
Style Raised Ranch/Rambler
Bedrooms 4
Full Baths 2
HOA Y/N N
Abv Grd Liv Area 2,448
Originating Board BRIGHT
Year Built 1965
Annual Tax Amount $2,145
Tax Year 2024
Lot Size 0.380 Acres
Acres 0.38
Lot Dimensions 0.00 x 0.00
Property Description
The functional layout is complemented by the considerable backyard space, perfect for outdoor enthusiasts or those who dream of a garden oasis. Picture weekend gatherings under the stars or a lazy Sunday by the inground pool — relaxation is just steps away.
Nestled in a welcoming neighborhood, this house is not just about the walls and windows. Its location is a prime asset, sitting comfortably near Salisbury University, making it perfect for a dynamic lifestyle filled with intellectual vibrancy and community engagement. Plus, the nearby Pergola is great for those who love a bit of greenery or a morning jog.
For those with an eye for potential, this house promises not just a living space but a place to create, enhance, and envisage. And let's be honest, with a bit of elbow grease and vision, you could be the talk of the town (or at least the neighborhood)!
Ready to lay down roots, roll up your sleeves, and bring your Pinterest boards to life? Dive into your next big adventure at Allenwood Dr. This isn’t just any home purchase; it’s your first mark in the world of property makeover!
Time's ticking for this unique find. Reach out today to transform this house into your home. Don’t just dream it, do it!
Location
State MD
County Wicomico
Area Wicomico Southwest (23-03)
Zoning R20
Rooms
Main Level Bedrooms 4
Interior
Hot Water Electric
Cooling Central A/C
Fireplaces Number 2
Fireplace Y
Heat Source Electric
Exterior
Garage Spaces 2.0
Pool In Ground
Waterfront N
Water Access N
Accessibility 2+ Access Exits
Parking Type Attached Carport, Driveway
Total Parking Spaces 2
Garage N
Building
Story 1
Foundation Crawl Space
Sewer Public Sewer
Water Public
Architectural Style Raised Ranch/Rambler
Level or Stories 1
Additional Building Above Grade, Below Grade
New Construction N
Schools
School District Wicomico County Public Schools
Others
Senior Community No
Tax ID 2313001170
Ownership Fee Simple
SqFt Source Assessor
Acceptable Financing FHA 203(k), Cash, Conventional
Listing Terms FHA 203(k), Cash, Conventional
Financing FHA 203(k),Cash,Conventional
Special Listing Condition Standard


1619 Walnut St 4th FL, Philadelphia, PA, 19103, United States






