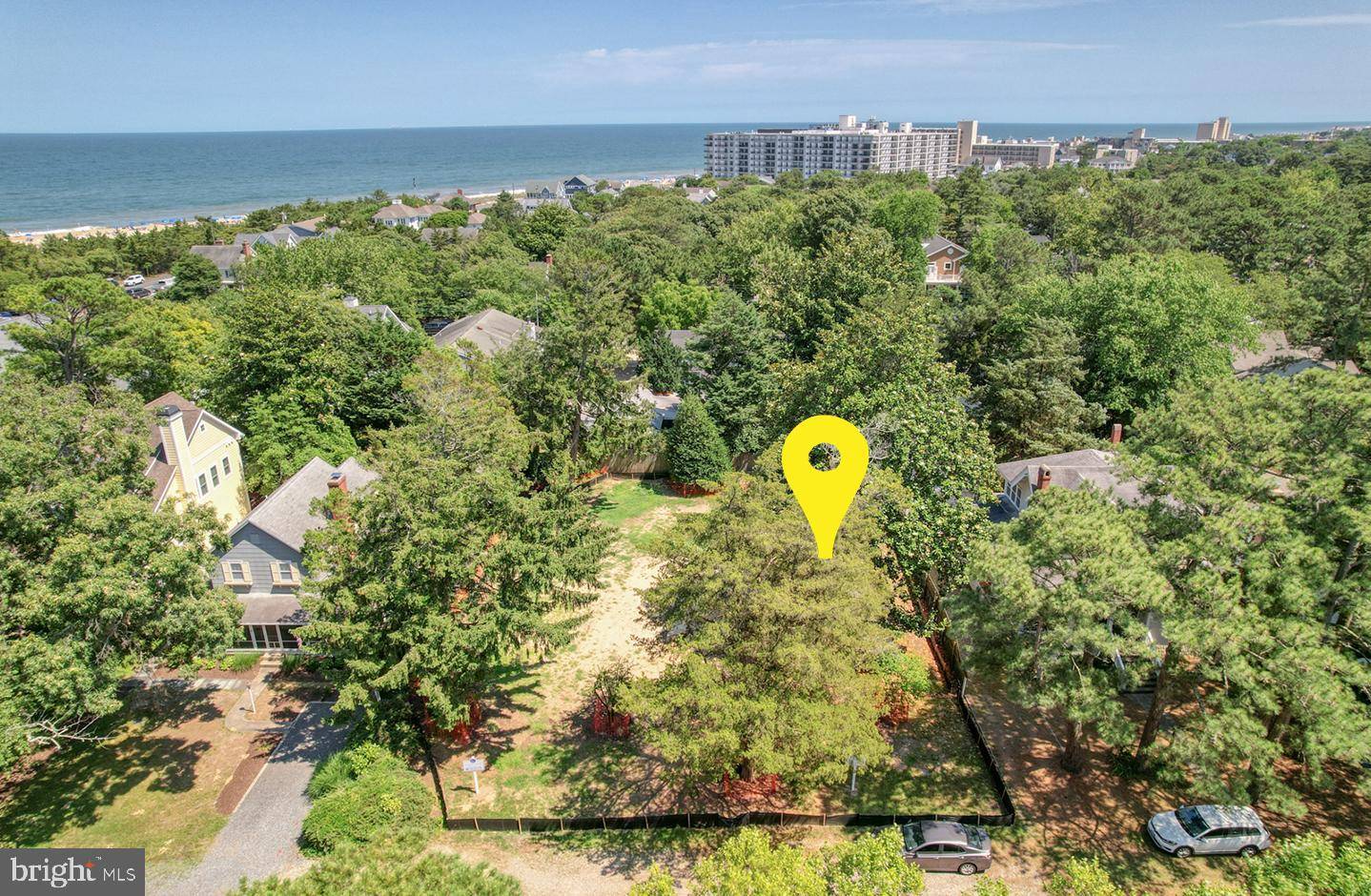4 Beds
5 Baths
2,498 SqFt
4 Beds
5 Baths
2,498 SqFt
Key Details
Property Type Single Family Home
Sub Type Detached
Listing Status Pending
Purchase Type For Sale
Square Footage 2,498 sqft
Price per Sqft $1,679
Subdivision North Rehoboth
MLS Listing ID DESU2065192
Style Coastal
Bedrooms 4
Full Baths 4
Half Baths 1
HOA Y/N N
Abv Grd Liv Area 2,498
Year Built 2024
Annual Tax Amount $4,453
Lot Size 4,997 Sqft
Acres 0.11
Property Sub-Type Detached
Source BRIGHT
Property Description
Location
State DE
County Sussex
Area Lewes Rehoboth Hundred (31009)
Zoning TN
Rooms
Basement Full, Partially Finished, Interior Access
Main Level Bedrooms 1
Interior
Interior Features Wood Floors, Kitchen - Eat-In, Kitchen - Island, Primary Bath(s), Pantry, Wet/Dry Bar, Ceiling Fan(s), Combination Dining/Living, Dining Area, Entry Level Bedroom, Floor Plan - Open
Hot Water Propane, Tankless
Heating Heat Pump(s)
Cooling Central A/C
Flooring Tile/Brick, Hardwood
Fireplaces Number 1
Fireplaces Type Gas/Propane
Equipment Dishwasher, Disposal, Dryer, Microwave, Oven/Range - Gas, Range Hood, Refrigerator, Washer, Water Heater - Tankless
Furnishings No
Fireplace Y
Window Features Wood Frame,Vinyl Clad,Double Hung,Casement
Appliance Dishwasher, Disposal, Dryer, Microwave, Oven/Range - Gas, Range Hood, Refrigerator, Washer, Water Heater - Tankless
Heat Source Electric
Laundry Main Floor
Exterior
Exterior Feature Porch(es), Screened, Deck(s)
Garage Spaces 2.0
Fence Partially, Rear
Pool In Ground
Utilities Available Cable TV, Electric Available, Propane, Sewer Available, Water Available
Water Access N
Roof Type Architectural Shingle,Metal
Accessibility None
Porch Porch(es), Screened, Deck(s)
Total Parking Spaces 2
Garage N
Building
Story 2
Foundation Concrete Perimeter
Sewer Public Sewer
Water Public
Architectural Style Coastal
Level or Stories 2
Additional Building Above Grade
Structure Type 9'+ Ceilings
New Construction Y
Schools
School District Cape Henlopen
Others
Pets Allowed Y
Senior Community No
Tax ID 334-14.09-161.01
Ownership Fee Simple
SqFt Source Estimated
Acceptable Financing Cash, Conventional
Listing Terms Cash, Conventional
Financing Cash,Conventional
Special Listing Condition Standard
Pets Allowed No Pet Restrictions







