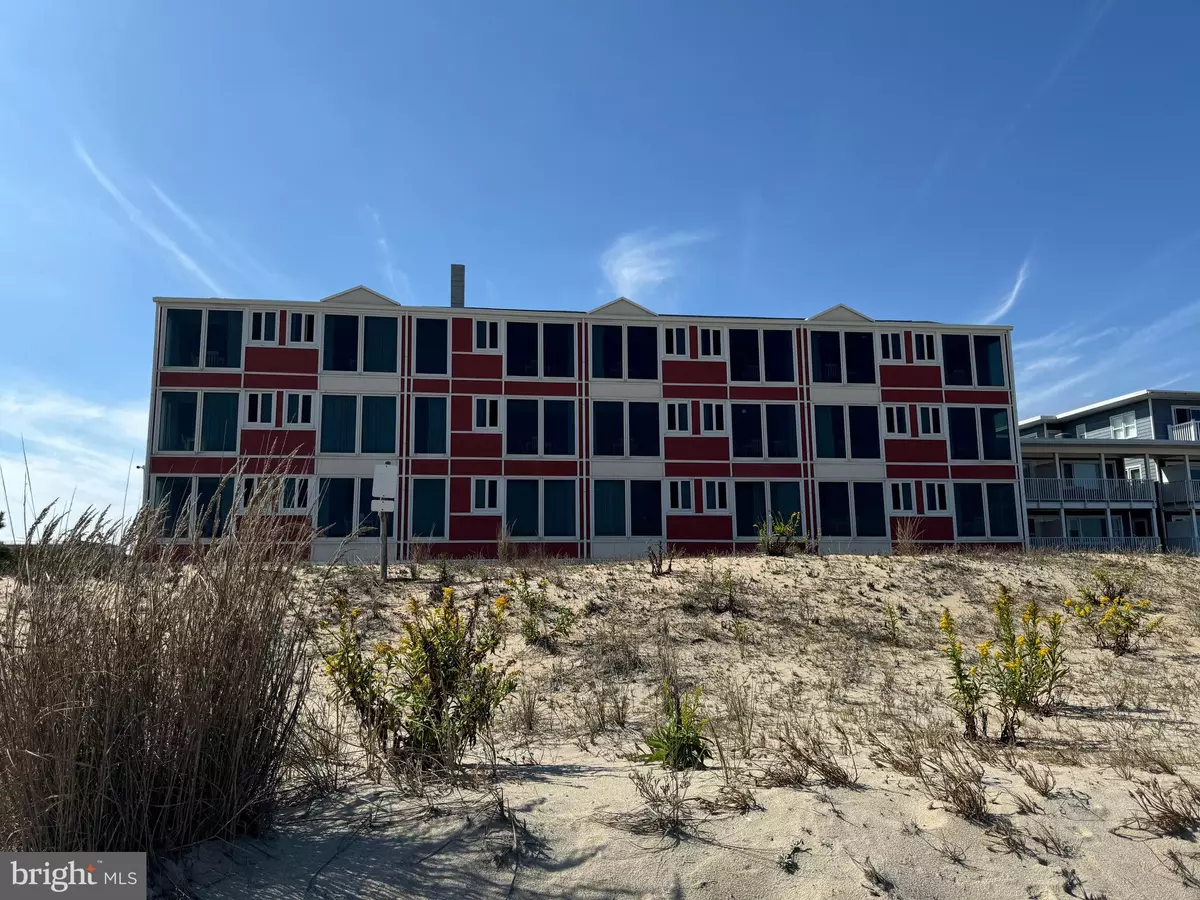
1 Bath
476 SqFt
1 Bath
476 SqFt
Key Details
Property Type Condo
Sub Type Condo/Co-op
Listing Status Pending
Purchase Type For Sale
Square Footage 476 sqft
Price per Sqft $188
Subdivision None Available
MLS Listing ID DESU2064232
Style Coastal
Full Baths 1
Condo Fees $415/mo
HOA Y/N N
Abv Grd Liv Area 476
Originating Board BRIGHT
Year Built 1988
Annual Tax Amount $446
Tax Year 2023
Lot Dimensions 0.00 x 0.00
Property Description
Become a part owner of this beautiful condominium efficiency and experience the benefits that come with ownership.
As a part owner, you will have the flexibility to use your unit for one full week every month. Whether you choose to use it yourself or let the hotel book it, the choice is yours. The revenue generated from this week will go into a rental pool, which will include revenue from all ten of the ocean front units. The only days you won't receive revenue during your monthly week are the days you decide to use it personally.
This waterfront property offers the convenience of restaurants and, live entertainment all close by, including the Jolley Trolley. Take advantage of this transportation option to explore Rehoboth and save on parking expenses. I cannot stress enough what an incredible opportunity this is, so don't hesitate. Your dream beachfront property awaits you! Contact us for more information, and financial details are available upon request.
Location
State DE
County Sussex
Area Lewes Rehoboth Hundred (31009)
Zoning RESIDENTIAL
Interior
Hot Water Electric
Heating Wall Unit
Cooling Central A/C
Equipment Cooktop, Microwave, Refrigerator, Surface Unit
Furnishings Yes
Fireplace N
Appliance Cooktop, Microwave, Refrigerator, Surface Unit
Heat Source Electric
Exterior
Garage Covered Parking
Garage Spaces 10.0
Amenities Available Beach, Pool - Outdoor, Reserved/Assigned Parking, Swimming Pool
Waterfront Y
Water Access Y
Water Access Desc Public Beach,Public Access
View Ocean
Accessibility None
Parking Type Parking Garage
Total Parking Spaces 10
Garage Y
Building
Story 3
Unit Features Garden 1 - 4 Floors
Sewer Public Sewer
Water Public
Architectural Style Coastal
Level or Stories 3
Additional Building Above Grade, Below Grade
New Construction N
Schools
School District Cape Henlopen
Others
Pets Allowed N
Senior Community No
Tax ID 334-20.18-194.00-303
Ownership Fractional
Acceptable Financing Cash, Bank Portfolio, Exchange
Listing Terms Cash, Bank Portfolio, Exchange
Financing Cash,Bank Portfolio,Exchange
Special Listing Condition Standard


1619 Walnut St 4th FL, Philadelphia, PA, 19103, United States






