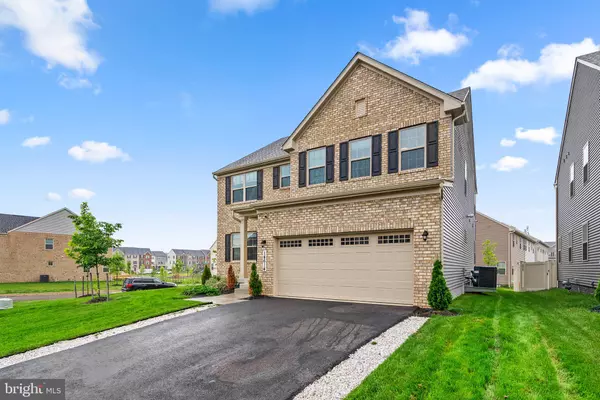
6 Beds
4 Baths
3,892 SqFt
6 Beds
4 Baths
3,892 SqFt
Key Details
Property Type Single Family Home
Sub Type Detached
Listing Status Active
Purchase Type For Rent
Square Footage 3,892 sqft
Subdivision Timothy Branch Singles
MLS Listing ID MDPG2114192
Style Traditional
Bedrooms 6
Full Baths 4
HOA Fees $117/mo
HOA Y/N Y
Abv Grd Liv Area 2,688
Originating Board BRIGHT
Year Built 2022
Lot Size 9,977 Sqft
Acres 0.23
Lot Dimensions 0.00 x 0.00
Property Description
Boasting 6 bedrooms and 4 bathrooms, this home provides ample space for families of all sizes. The heart of the home is the gourmet kitchen, featuring high-end stainless steel appliances, granite countertops and a large center island. Whether you're preparing everyday meals or hosting gatherings, this kitchen is sure to impress.
The elegant living and dining areas are filled with natural light and highlighted by beautiful hardwood floors, creating a warm and inviting atmosphere. The expansive master bedroom includes a walk-in closet and a spa-like ensuite bathroom with dual vanities, offering a perfect retreat after a long day.
A fully finished basement provides additional living space, ideal for a home theater, game room, or guest suite. Step outside to a beautifully landscaped yard with a spacious deck, perfect for outdoor gatherings and relaxation. Modern amenities such as central air conditioning and a two-car garage enhance the comfort and functionality of this home.
Located in a peaceful neighborhood with a community pool, this property is also conveniently close to shopping, dining, and parks. Commuters will appreciate easy access to major highways, making travel to Washington, D.C., and surrounding areas a breeze.
Don’t miss the opportunity to make this exquisite house your new home. Schedule a showing today and experience the exceptional lifestyle that 14614 Silver Hammer Way has to offer!
Location
State MD
County Prince Georges
Zoning TACE
Rooms
Basement Partially Finished
Main Level Bedrooms 1
Interior
Interior Features Ceiling Fan(s), Entry Level Bedroom, Floor Plan - Open, Breakfast Area, Dining Area, Kitchen - Island, Primary Bath(s), Walk-in Closet(s), Wood Floors, Recessed Lighting
Hot Water Natural Gas
Heating Central
Cooling Central A/C
Fireplace N
Heat Source Natural Gas
Exterior
Garage Garage - Front Entry
Garage Spaces 2.0
Waterfront N
Water Access N
Accessibility None
Parking Type Driveway, Attached Garage
Attached Garage 2
Total Parking Spaces 2
Garage Y
Building
Story 3
Foundation Concrete Perimeter
Sewer Public Sewer
Water Public
Architectural Style Traditional
Level or Stories 3
Additional Building Above Grade, Below Grade
New Construction N
Schools
School District Prince George'S County Public Schools
Others
Pets Allowed Y
Senior Community No
Tax ID 17115687768
Ownership Other
SqFt Source Assessor
Miscellaneous Parking,Taxes,Water,Recreation Facility,Partly Furnish,HVAC Maint,HOA/Condo Fee,Community Center
Pets Description Pet Addendum/Deposit, Number Limit


1619 Walnut St 4th FL, Philadelphia, PA, 19103, United States






