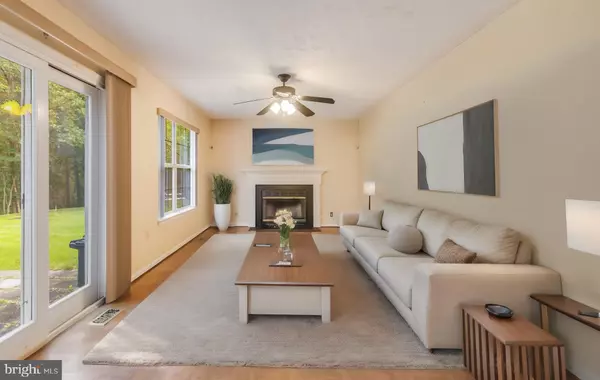
4 Beds
3 Baths
2,006 SqFt
4 Beds
3 Baths
2,006 SqFt
Key Details
Property Type Single Family Home
Sub Type Detached
Listing Status Active
Purchase Type For Sale
Square Footage 2,006 sqft
Price per Sqft $214
Subdivision Branchwood Estates
MLS Listing ID MDPG2114792
Style Colonial
Bedrooms 4
Full Baths 2
Half Baths 1
HOA Y/N Y
Abv Grd Liv Area 2,006
Originating Board BRIGHT
Year Built 1993
Annual Tax Amount $5,877
Tax Year 2024
Lot Size 8,332 Sqft
Acres 0.19
Property Description
The home also includes an unfinished basement with a half bathroom, offering ample potential for customization. An attached 2-car garage adds convenience.
Conveniently located close to shopping centers, major roads, parks, and schools, this home provides both comfort and accessibility. Don't miss out on this wonderful opportunity to make this home your own!
Location
State MD
County Prince Georges
Zoning RSF65
Rooms
Basement Full, Partially Finished
Interior
Hot Water Natural Gas
Heating Heat Pump(s)
Cooling Central A/C
Fireplaces Number 1
Fireplace Y
Heat Source Electric
Exterior
Garage Built In
Garage Spaces 4.0
Waterfront N
Water Access N
Accessibility None
Parking Type Attached Garage, Driveway
Attached Garage 2
Total Parking Spaces 4
Garage Y
Building
Story 3
Foundation Concrete Perimeter
Sewer Public Sewer
Water Public
Architectural Style Colonial
Level or Stories 3
Additional Building Above Grade, Below Grade
New Construction N
Schools
School District Prince George'S County Public Schools
Others
Senior Community No
Tax ID 17090879932
Ownership Fee Simple
SqFt Source Assessor
Special Listing Condition REO (Real Estate Owned)


1619 Walnut St 4th FL, Philadelphia, PA, 19103, United States






