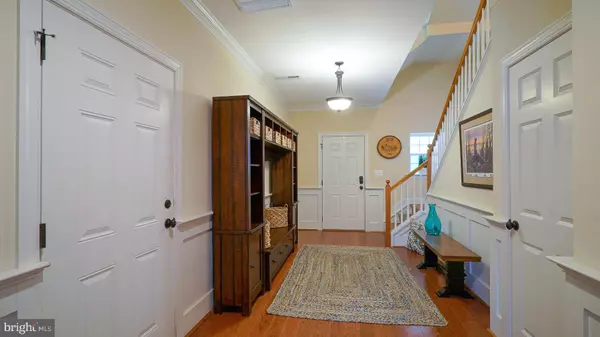
3 Beds
4 Baths
3,300 SqFt
3 Beds
4 Baths
3,300 SqFt
Key Details
Property Type Condo
Sub Type Condo/Co-op
Listing Status Pending
Purchase Type For Sale
Square Footage 3,300 sqft
Price per Sqft $189
Subdivision Chester River Landing
MLS Listing ID MDKE2004058
Style Traditional
Bedrooms 3
Full Baths 3
Half Baths 1
Condo Fees $545/mo
HOA Y/N N
Abv Grd Liv Area 3,300
Originating Board BRIGHT
Year Built 2013
Annual Tax Amount $7,314
Tax Year 2024
Lot Size 1,185 Sqft
Acres 0.03
Property Description
Boasting an expansive 3,300 square feet of meticulously designed living space, this home features luxurious amenities and elegant finishes across three levels, ensuring comfort and style at every turn.
Step inside to discover the warmth of hardwood floors that flow seamlessly throughout the home. The main level features a spacious guest bedroom and a full bath, perfect for accommodating visitors with style and ease. A well-appointed study on this level offers a quiet retreat for work or relaxation, ensuring a versatile and functional living space. The lower-level deck is perfect for relaxing with a good book, overlooking the scenic community pond, and the attached one-car garage provides parking and storage space. The second level's open floor plan integrates the kitchen, living room, and dining room, creating an inviting space ideal for modern living and entertaining, with hardwood floors throughout. The gourmet kitchen is a chef’s dream, showcasing rich wood cabinets, stone countertops, and stainless steel appliances. The living and dining areas extend effortlessly to an upper-level balcony, perfect for al fresco dining and providing serene views of the community pond. The primary bedroom on this level offers a luxurious sanctuary with a large walk-in closet and beautifully finished bathroom The third level is designed for leisure and entertainment. Here, you’ll find an additional bedroom and a versatile game room, perfect for family fun or casual get-togethers. The game room can be adapted to suit your lifestyle needs, whether as a media room, playroom, or hobby space.
Residents enjoy easy water access and exclusive use of the community’s private dock and swimming pool. The swimming pool offers a refreshing escape during the warmer months, perfect for relaxation and recreation. Experience the epitome of elegant living in a vibrant and friendly community in this move-in ready home. Don’t miss the opportunity to make 101 Landing Lane yours. Schedule a private tour today and discover all the exceptional features this property has to offer.
Location
State MD
County Kent
Zoning IM
Rooms
Other Rooms Living Room, Dining Room, Primary Bedroom, Bedroom 3, Kitchen, Game Room, Bedroom 1, Study, Bathroom 1, Bathroom 3, Primary Bathroom, Half Bath
Main Level Bedrooms 1
Interior
Interior Features Ceiling Fan(s), Floor Plan - Open, Upgraded Countertops, Wood Floors, Kitchen - Island, Entry Level Bedroom
Hot Water Electric
Heating Heat Pump(s)
Cooling Central A/C, Ceiling Fan(s)
Flooring Hardwood
Fireplaces Number 1
Fireplaces Type Electric
Equipment Built-In Microwave, Dishwasher, Disposal, Dryer, Oven/Range - Electric, Refrigerator, Stainless Steel Appliances, Washer
Fireplace Y
Appliance Built-In Microwave, Dishwasher, Disposal, Dryer, Oven/Range - Electric, Refrigerator, Stainless Steel Appliances, Washer
Heat Source Electric
Laundry Main Floor
Exterior
Exterior Feature Balcony, Porch(es)
Garage Garage - Front Entry, Garage Door Opener, Inside Access
Garage Spaces 1.0
Amenities Available Common Grounds, Pier/Dock, Beach, Jog/Walk Path, Picnic Area, Pool - Outdoor, Water/Lake Privileges
Waterfront N
Water Access Y
Water Access Desc Private Access
View Pond
Roof Type Shingle
Accessibility None
Porch Balcony, Porch(es)
Attached Garage 1
Total Parking Spaces 1
Garage Y
Building
Lot Description Landscaping, Pond
Story 3
Foundation Crawl Space
Sewer Public Sewer
Water Public
Architectural Style Traditional
Level or Stories 3
Additional Building Above Grade, Below Grade
Structure Type High
New Construction N
Schools
School District Kent County Public Schools
Others
Pets Allowed Y
HOA Fee Include Common Area Maintenance,Insurance,Lawn Care Front,Lawn Care Rear,Lawn Care Side,Lawn Maintenance,Pier/Dock Maintenance,Pool(s),Reserve Funds,Snow Removal,Trash
Senior Community No
Tax ID 1507338540
Ownership Fee Simple
SqFt Source Estimated
Horse Property N
Special Listing Condition Standard
Pets Description Dogs OK, Cats OK


1619 Walnut St 4th FL, Philadelphia, PA, 19103, United States






