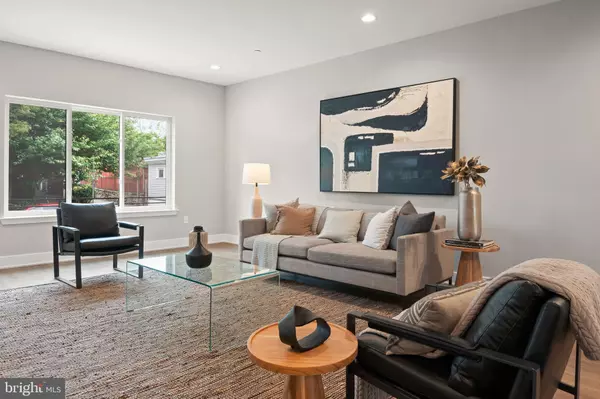
5 Beds
6 Baths
4,474 SqFt
5 Beds
6 Baths
4,474 SqFt
Key Details
Property Type Townhouse
Sub Type Interior Row/Townhouse
Listing Status Active
Purchase Type For Sale
Square Footage 4,474 sqft
Price per Sqft $141
Subdivision Roxborough
MLS Listing ID PAPH2354400
Style Straight Thru
Bedrooms 5
Full Baths 5
Half Baths 1
HOA Y/N N
Abv Grd Liv Area 4,474
Originating Board BRIGHT
Year Built 2024
Annual Tax Amount $946
Tax Year 2024
Lot Size 1,691 Sqft
Acres 0.04
Lot Dimensions 18.00 x 93.00
Property Description
Upon entry, be greeted by soaring ceilings and a spacious, open-concept design that seamlessly connects the living room, dining area, and kitchen—perfect for entertaining. The modern kitchen is a chef's dream, complete with sleek white cabinetry and top-of-the-line stainless steel appliances. A convenient powder room on the main level adds to the ease of hosting guests.
Step outside to your private, generously sized yard, ideal for alfresco dining and relaxation. The finished basement offers versatile space to suit your lifestyle needs, whether it's additional living quarters, a home gym, or a secluded office.
The second floor is designed with comfort and convenience in mind. It features a guest suite with a private bath, additional bedrooms, and a well-appointed laundry room. The third floor is the pinnacle of luxury, boasting a primary suite with two walk-in closets leading to a spa-like bathroom with a glass shower, soaking tub, and dual vanity sinks. Another en-suite bedroom on this level ensures ample space and privacy for everyone.
The crowning jewel of these homes is the rooftop deck, offering breathtaking views of the Schuylkill River Valley and the Center City skyline. This stunning outdoor space is perfect for relaxation and entertaining, providing a picturesque backdrop to your new home.
With a 100% 10-year tax abatement, this home is not only unparalleled luxury but also a significant financial advantage. Experience the best of Manayunk living in these exquisite new constructions—your dream home awaits.
Location
State PA
County Philadelphia
Area 19128 (19128)
Zoning RSA5
Rooms
Basement Drainage System, Full, Fully Finished, Heated, Interior Access, Poured Concrete, Sump Pump, Windows
Main Level Bedrooms 5
Interior
Hot Water Natural Gas
Heating Central, Forced Air
Cooling Central A/C
Fireplace N
Heat Source Natural Gas
Laundry Upper Floor, Hookup
Exterior
Waterfront N
Water Access N
Roof Type Fiberglass
Accessibility None
Parking Type On Street
Garage N
Building
Story 3
Foundation Concrete Perimeter, Slab
Sewer Public Sewer
Water Public
Architectural Style Straight Thru
Level or Stories 3
Additional Building Above Grade, Below Grade
New Construction Y
Schools
School District The School District Of Philadelphia
Others
Pets Allowed Y
Senior Community No
Tax ID 212316012
Ownership Fee Simple
SqFt Source Assessor
Special Listing Condition Standard
Pets Description No Pet Restrictions


1619 Walnut St 4th FL, Philadelphia, PA, 19103, United States






