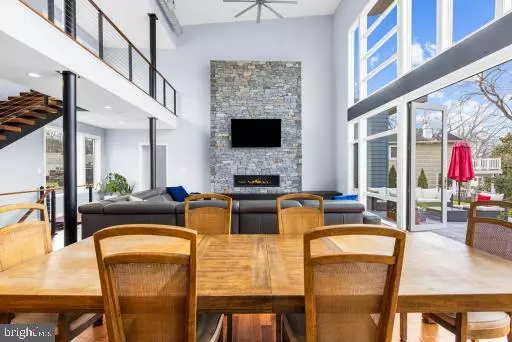
5 Beds
5 Baths
4,646 SqFt
5 Beds
5 Baths
4,646 SqFt
Key Details
Property Type Single Family Home
Sub Type Detached
Listing Status Active
Purchase Type For Sale
Square Footage 4,646 sqft
Price per Sqft $365
Subdivision Laurel Acres
MLS Listing ID MDAA2084010
Style Contemporary
Bedrooms 5
Full Baths 4
Half Baths 1
HOA Y/N N
Abv Grd Liv Area 4,646
Originating Board BRIGHT
Year Built 2019
Annual Tax Amount $12,278
Tax Year 2024
Lot Size 0.854 Acres
Acres 0.85
Property Description
Location
State MD
County Anne Arundel
Zoning R2
Direction Southeast
Rooms
Basement Connecting Stairway, Front Entrance, Interior Access, Partial, Unfinished, Walkout Stairs
Main Level Bedrooms 2
Interior
Interior Features Carpet, Ceiling Fan(s), Chair Railings, Combination Dining/Living, Combination Kitchen/Dining, Combination Kitchen/Living, Dining Area, Entry Level Bedroom, Floor Plan - Open, Kitchen - Eat-In, Kitchen - Gourmet, Pantry, Recessed Lighting, Upgraded Countertops, Walk-in Closet(s), Water Treat System, Wood Floors
Hot Water Propane, Tankless
Heating Heat Pump(s)
Cooling Ceiling Fan(s), Central A/C, Solar On Grid
Fireplaces Number 1
Fireplaces Type Gas/Propane, Stone
Inclusions Ring Camera-4 corners, free standing ice maker, wine frig.
Equipment Built-In Microwave, Built-In Range, Dishwasher, Dryer - Electric, Dryer - Front Loading, Extra Refrigerator/Freezer, Icemaker, Oven - Double, Oven - Single, Oven/Range - Gas, Range Hood, Refrigerator, Six Burner Stove, Stainless Steel Appliances, Washer, Water Conditioner - Owned, Water Heater - Tankless
Fireplace Y
Window Features Double Pane,Screens,Vinyl Clad
Appliance Built-In Microwave, Built-In Range, Dishwasher, Dryer - Electric, Dryer - Front Loading, Extra Refrigerator/Freezer, Icemaker, Oven - Double, Oven - Single, Oven/Range - Gas, Range Hood, Refrigerator, Six Burner Stove, Stainless Steel Appliances, Washer, Water Conditioner - Owned, Water Heater - Tankless
Heat Source Propane - Owned, Solar, Electric
Laundry Main Floor
Exterior
Exterior Feature Patio(s), Porch(es)
Garage Additional Storage Area, Garage - Front Entry, Oversized
Garage Spaces 6.0
Utilities Available Cable TV, Phone, Propane
Waterfront Description Boat/Launch Ramp - Private,Riparian Grant,Sandy Beach
Water Access Y
Water Access Desc Boat - Powered,Canoe/Kayak,Fishing Allowed,Personal Watercraft (PWC),Private Access,Sail,Swimming Allowed
View River, Water
Street Surface Access - On Grade,Black Top
Accessibility 32\"+ wide Doors, Doors - Swing In, Level Entry - Main
Porch Patio(s), Porch(es)
Road Frontage City/County
Total Parking Spaces 6
Garage Y
Building
Lot Description Additional Lot(s), Bulkheaded, Corner, Fishing Available, Partly Wooded, Rear Yard, Road Frontage, SideYard(s), Sloping
Story 3
Foundation Concrete Perimeter, Crawl Space, Pillar/Post/Pier, Slab
Sewer Septic Exists, Gravity Sept Fld, On Site Septic, Standard Trench Approved
Water Private, Well
Architectural Style Contemporary
Level or Stories 3
Additional Building Above Grade, Below Grade
New Construction N
Schools
Elementary Schools Lake Shore
Middle Schools Chesapeake Bay
High Schools Chesapeake
School District Anne Arundel County Public Schools
Others
Senior Community No
Tax ID 020346024806600
Ownership Fee Simple
SqFt Source Assessor
Security Features Exterior Cameras
Acceptable Financing Cash, Conventional
Horse Property N
Listing Terms Cash, Conventional
Financing Cash,Conventional
Special Listing Condition Standard


1619 Walnut St 4th FL, Philadelphia, PA, 19103, United States






