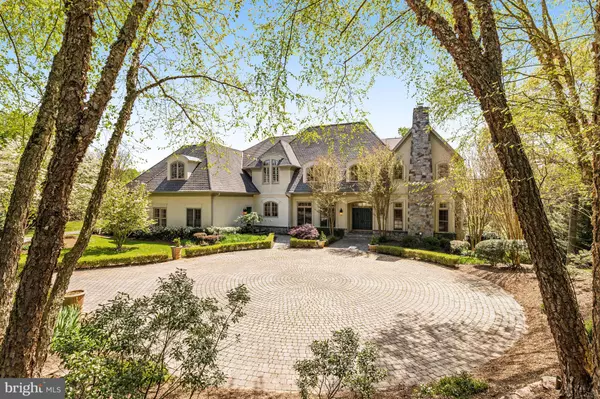
4 Beds
7 Baths
7,045 SqFt
4 Beds
7 Baths
7,045 SqFt
Key Details
Property Type Single Family Home
Sub Type Detached
Listing Status Pending
Purchase Type For Sale
Square Footage 7,045 sqft
Price per Sqft $418
Subdivision Rivinus
MLS Listing ID VAFX2162130
Style Colonial
Bedrooms 4
Full Baths 4
Half Baths 3
HOA Y/N N
Abv Grd Liv Area 5,666
Originating Board BRIGHT
Year Built 2001
Annual Tax Amount $28,175
Tax Year 2024
Lot Size 5.020 Acres
Acres 5.02
Property Description
The upper level, with hardwoods throughout, has four generously-sized ensuite bedrooms, including the light-filled primary bedroom suite, with spectacular views of the property and a fireplace. The primary bathroom has a separate walk-in steam shower and soaking tub, radiant heated floors, and a cedar closet. A large addition, added in 2005, with large sitting area, built-ins and a fireplace, offers multiple options for use as an alternate primary bedroom, 5th bedroom, home office, playroom, exercise room, study, craft room....
The finished lower level offers a large and comfortable rec room with fireplace and French doors with access to the slate patio, a wet bar, a home gym/yoga studio with a mirrored wall and sauna, a gorgeous wine room and plenty of storage space.
Langley High School pyramid, immediate access to major commuter routes, minutes to high-end shopping, everyday conveniences, a variety of grocery stores and dining experiences, as well as parks and exercise facilities.
Location
State VA
County Fairfax
Zoning 110
Rooms
Basement Fully Finished, Outside Entrance, Side Entrance, Walkout Level, Windows
Interior
Interior Features Breakfast Area, Crown Moldings, Central Vacuum, Primary Bath(s), Sauna, Window Treatments, Wood Floors, Additional Stairway, Built-Ins, Cedar Closet(s), Family Room Off Kitchen, Floor Plan - Traditional, Formal/Separate Dining Room, Kitchen - Eat-In, Kitchen - Island, Walk-in Closet(s), Wine Storage
Hot Water Natural Gas
Heating Forced Air
Cooling Central A/C
Fireplaces Number 6
Fireplaces Type Gas/Propane, Wood
Equipment Built-In Microwave, Central Vacuum, Dryer, Washer, Dishwasher, Disposal, Freezer, Humidifier, Trash Compactor, Exhaust Fan, Icemaker, Oven/Range - Gas
Furnishings No
Fireplace Y
Appliance Built-In Microwave, Central Vacuum, Dryer, Washer, Dishwasher, Disposal, Freezer, Humidifier, Trash Compactor, Exhaust Fan, Icemaker, Oven/Range - Gas
Heat Source Natural Gas
Laundry Main Floor
Exterior
Exterior Feature Patio(s)
Garage Additional Storage Area, Garage - Side Entry, Garage Door Opener, Inside Access
Garage Spaces 6.0
Pool Filtered, Gunite, In Ground
Waterfront N
Water Access N
View Trees/Woods
Accessibility None
Porch Patio(s)
Parking Type Attached Garage, Driveway
Attached Garage 3
Total Parking Spaces 6
Garage Y
Building
Lot Description Backs to Trees, Cul-de-sac, Landscaping, Partly Wooded, Private, Trees/Wooded
Story 2
Foundation Permanent
Sewer Septic > # of BR
Water Public
Architectural Style Colonial
Level or Stories 2
Additional Building Above Grade, Below Grade
New Construction N
Schools
Elementary Schools Spring Hill
Middle Schools Cooper
High Schools Langley
School District Fairfax County Public Schools
Others
Senior Community No
Tax ID 0202 01 0042C1
Ownership Fee Simple
SqFt Source Assessor
Special Listing Condition Standard


1619 Walnut St 4th FL, Philadelphia, PA, 19103, United States






