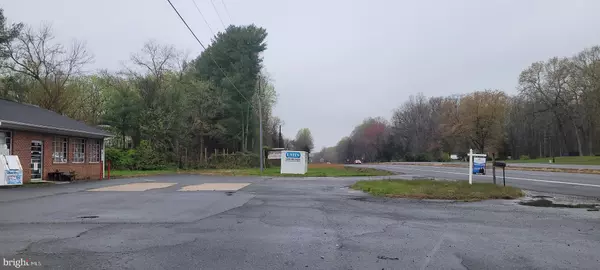
1,200 SqFt
1,200 SqFt
Key Details
Property Type Commercial
Sub Type Other
Listing Status Active
Purchase Type For Sale
Square Footage 1,200 sqft
Price per Sqft $333
Subdivision Hartwood
MLS Listing ID VAST2028160
Originating Board BRIGHT
Year Built 1972
Annual Tax Amount $1,714
Tax Year 2022
Lot Size 1.090 Acres
Acres 1.09
Property Description
This was previously a well-established Deli/Grocery/Gas Station. The grandfather permit is now expired.
Currently zoned A-2 Agriculture/Residential Zoning (changed since store was open).
Uses Permitted by Right: Accessory Dwelling, Agriculture, Aquaculture, Automobile Avocation, Bed and Breakfast Inn, Community Use, Equestrian Use and Bridle Path, Farmers Market (in accordance with Sec. 28.39(v)), Golf Course, Group Family Day-Care Home (in accordance with Sec. 28-39(g)), Home Business I, Home Occupation, Manufactured Home, Noncommercial Kennel, Park and Playground, Place of Worship, Public Facilities/Utilities*, Public Works (excluding wastewater treatment facilities), Single Family Dwelling, Small Family Day Care, Wetland Mitigation Bank.
Conditional Use Permit: Club, Lodge, Fraternal Organization, Communication Facility, Hospital, Marina, Nursing Home, Public Facilities/Utilities**, Recreational Enterprise.
Special Exception: Home Business II, Parking and Storage of Commercial Vehicles.
Ask Stafford County the process for above uses or how to change zoning to meet your use on a major highway.
Prospective buyers are encouraged to conduct their own due diligence regarding any further restrictions or regulations that may or may not be in place regarding this property. Therefore, contact county for development, useage, zoning and options for your use.
Previously, the county stated it was possible to build another dwelling unit on the other side of this property (see aerial view).
Property priced due to current zoning limitations. Property is sold "AS IS".
Location
State VA
County Stafford
Zoning A2
Interior
Hot Water Electric
Heating Central
Cooling Central A/C
Flooring Concrete, Laminated
Inclusions All items left from previous business
Equipment Negotiable
Heat Source Electric
Exterior
Garage Spaces 23.0
Utilities Available Electric Available, Multiple Phone Lines, Phone, Phone Connected, Sewer Available, Water Available
Waterfront N
Water Access N
View Street
Roof Type Asphalt
Street Surface US Highway/Interstate,Paved
Accessibility Ramp - Main Level
Road Frontage State, Private, Easement/Right of Way
Total Parking Spaces 23
Garage N
Building
Lot Description Road Frontage
Foundation Slab
Sewer On Site Septic
Water Private
New Construction N
Schools
Elementary Schools Hartwood
Middle Schools T. Benton Gayle
High Schools Mountain View
School District Stafford County Public Schools
Others
Tax ID 35 9A
Ownership Fee Simple
SqFt Source Assessor
Acceptable Financing Negotiable
Listing Terms Negotiable
Financing Negotiable
Special Listing Condition Standard


1619 Walnut St 4th FL, Philadelphia, PA, 19103, United States






