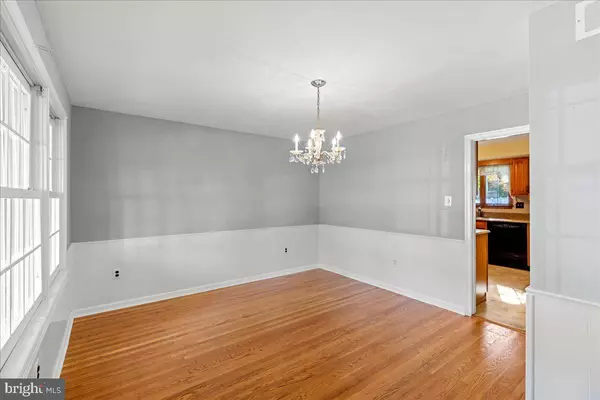
4 Beds
3 Baths
2,172 SqFt
4 Beds
3 Baths
2,172 SqFt
Key Details
Property Type Single Family Home
Sub Type Detached
Listing Status Active
Purchase Type For Sale
Square Footage 2,172 sqft
Price per Sqft $229
Subdivision Heritage
MLS Listing ID NJBL2062412
Style Colonial
Bedrooms 4
Full Baths 2
Half Baths 1
HOA Y/N N
Abv Grd Liv Area 2,172
Originating Board BRIGHT
Year Built 1960
Annual Tax Amount $8,627
Tax Year 2024
Lot Size 0.390 Acres
Acres 0.39
Lot Dimensions 85.00 x 200.00
Property Description
Welcome to 824 Hilltop.! This well maintained 2 Story Center Hall Colonial home located in the Heritage Development of Cinnaminson Township has 4 bed 2 .5 baths and is situated on an oversized large fenced in yard . This home has been well maintained with many updates/upgrades over the years. Home is abundant with windows which allow lots of natural light to flow through the home. Upon entering the home you feel the love that has been shared in this home and given to the home. The closed in front porch on the home with windows and screens is unlike many of the homes in the development. You have your choice of sitting on the front porch to relax or the rear paver patio. The large rear yard has plenty of room for all those outdoor activities, or possibly that inground pool you may have been wanting. White vinyl fencing and a shed complete the expansive back yard. All of the rooms are nicely sized with gleaming hardwood floors throughout. Interior doors have been upgraded to raised 6 panel. A large addition on back of home with wood beams in ceiling , bay windows and slider to rear yard and paver patio includes the breakfast nook and family room , which are perfect for the family to gather and watch tv, play games. share meals together or for your view of the children playing in the fenced in rear yard. Kitchen has been updated to include pantry with a light, recessed lights, ceiling fan, overhang on peninsula for extra seating. and wet bar sink. Large living room located off of the foyer includes woodburning fireplace, built in bookshelves, wood beams in the ceiling with French doors which open to the family room. Dining Room which is located right off of kitchen and foyer has wainscotting and plenty of space for holiday dinners. Access the large mud room off of kitchen and garage which includes your new washer and dryer, utility sink, built in cabinets, counter and shelving. Additional door out of laundry room to side of home for easy access to closed in area for trash and recycle cans. First floor is complete with powder room, and foyer coat closet. Once upstairs you will find 4 bedrooms all of nice size with large closet sizes and ceiling fans. The main bedroom with cathedral ceiling, ceiling fan, hardwood flooring and full bathroom has plenty of space for a sitting area. 3 additional bedrooms-one with built in bookshelves, hall bathroom, linen closet and pull downstairs for attic access complete the upstairs. A large basement awaits your finishing. Exterior of Home has been updated with Dimensional Roof Shingles, Vinyl siding, vinyl casement windows, yard sprinkler system, alarm system and additional concrete driveway, which allows for 4 off street parking spots. Come see this one today and make it your next place to call home!
Location
State NJ
County Burlington
Area Cinnaminson Twp (20308)
Zoning RES
Rooms
Other Rooms Great Room
Basement Unfinished
Main Level Bedrooms 4
Interior
Interior Features Attic, Floor Plan - Traditional, Ceiling Fan(s), Pantry, Recessed Lighting, Upgraded Countertops, Walk-in Closet(s), Wet/Dry Bar, Window Treatments, Wood Floors, Built-Ins, Crown Moldings, Family Room Off Kitchen, Wainscotting
Hot Water Natural Gas
Heating Forced Air
Cooling Central A/C
Flooring Ceramic Tile, Hardwood
Fireplaces Number 1
Fireplaces Type Wood
Inclusions All appliances and window treatments
Equipment Dishwasher, Disposal, Dryer, Oven - Self Cleaning, Washer, Refrigerator
Fireplace Y
Window Features Casement,Bay/Bow,Screens,Sliding
Appliance Dishwasher, Disposal, Dryer, Oven - Self Cleaning, Washer, Refrigerator
Heat Source Natural Gas
Laundry Main Floor
Exterior
Exterior Feature Patio(s)
Garage Garage - Front Entry, Inside Access
Garage Spaces 5.0
Fence Fully
Utilities Available Cable TV, Phone
Waterfront N
Water Access N
Roof Type Architectural Shingle
Accessibility None
Porch Patio(s)
Parking Type Attached Garage, Driveway, Off Street
Attached Garage 1
Total Parking Spaces 5
Garage Y
Building
Lot Description Adjoins - Open Space
Story 2
Foundation Concrete Perimeter
Sewer Public Sewer
Water Public
Architectural Style Colonial
Level or Stories 2
Additional Building Above Grade, Below Grade
Structure Type Dry Wall
New Construction N
Schools
Middle Schools Middle M.S.
High Schools Cinnaminson H.S.
School District Cinnaminson Township Public Schools
Others
Senior Community No
Tax ID 08-02203-00004
Ownership Fee Simple
SqFt Source Assessor
Security Features Electric Alarm
Acceptable Financing FHA, Conventional, Cash, VA, USDA
Horse Property N
Listing Terms FHA, Conventional, Cash, VA, USDA
Financing FHA,Conventional,Cash,VA,USDA
Special Listing Condition Standard


1619 Walnut St 4th FL, Philadelphia, PA, 19103, United States






