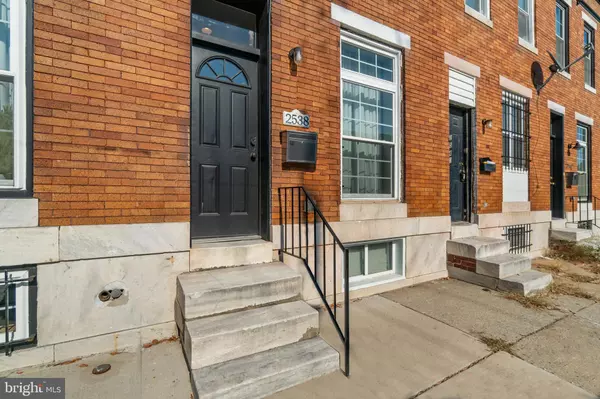
2 Beds
3 Baths
2 Beds
3 Baths
Key Details
Property Type Townhouse
Sub Type Interior Row/Townhouse
Listing Status Active
Purchase Type For Sale
Subdivision Milton-Montford
MLS Listing ID MDBA2117386
Style Federal
Bedrooms 2
Full Baths 2
Half Baths 1
HOA Y/N N
Originating Board BRIGHT
Year Built 1920
Annual Tax Amount $3,894
Tax Year 2024
Property Description
You’ll enter to find a welcoming open floor plan, exposed brick and generously sized, brand new kitchen, quartz countertops, stainless steel appliances and a breakfast bar. On the second floor are 2 bedrooms, filled with natural light and 2 full bathrooms. On the basement level is an additional room that can be used as and extra bedroom or guest room, office or exercise room, an adorable half bath, washer/dryer and tons of storage. All systems are new, water heater, new HVAC has UV air purification system. The off-street parking pad in back will fit two cars and the entire alley behind the block is gated at night for extra security. Milton-Montford is a rapidly revitalizing neighborhood adjacent to the Johns Hopkins Hospital and an easy 10-minute commute to Penn Station. Become a part of this quickly emerging close-knit community.
Location
State MD
County Baltimore City
Zoning R-8
Rooms
Other Rooms Living Room, Bedroom 2, Bedroom 3, Kitchen, Bedroom 1, Laundry, Bathroom 1, Bathroom 2, Bathroom 3
Basement Full
Interior
Interior Features Carpet, Ceiling Fan(s), Combination Kitchen/Living, Floor Plan - Open
Hot Water Electric
Heating Heat Pump(s)
Cooling Central A/C
Flooring Carpet, Ceramic Tile, Engineered Wood, Laminated
Inclusions Seller will negotiate furnishings separately
Equipment Oven/Range - Electric, Microwave, Refrigerator, Stainless Steel Appliances, Washer, Dryer, Dishwasher
Furnishings No
Fireplace N
Window Features Replacement
Appliance Oven/Range - Electric, Microwave, Refrigerator, Stainless Steel Appliances, Washer, Dryer, Dishwasher
Heat Source Electric
Laundry Basement
Exterior
Garage Spaces 2.0
Waterfront N
Water Access N
Accessibility None
Parking Type Off Street, Driveway
Total Parking Spaces 2
Garage N
Building
Story 2
Foundation Other
Sewer Public Sewer
Water Public
Architectural Style Federal
Level or Stories 2
Additional Building Above Grade, Below Grade
Structure Type Dry Wall,Plaster Walls
New Construction N
Schools
School District Baltimore City Public Schools
Others
Pets Allowed Y
Senior Community No
Tax ID 0307011592 020
Ownership Ground Rent
SqFt Source Estimated
Security Features Exterior Cameras
Special Listing Condition Standard
Pets Description No Pet Restrictions


1619 Walnut St 4th FL, Philadelphia, PA, 19103, United States






