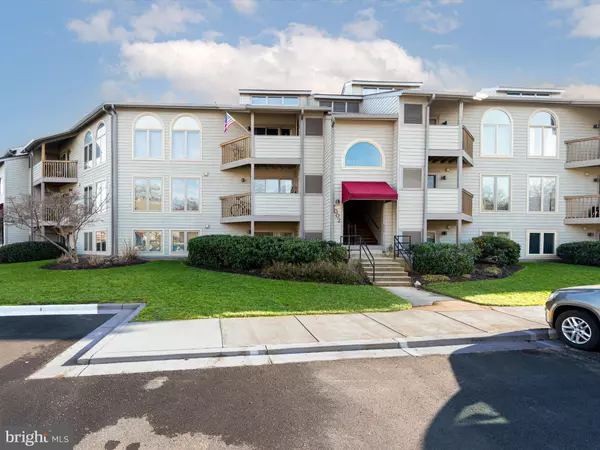
3 Beds
2 Baths
1,594 SqFt
3 Beds
2 Baths
1,594 SqFt
Key Details
Property Type Single Family Home, Condo
Sub Type Penthouse Unit/Flat/Apartment
Listing Status Active
Purchase Type For Sale
Square Footage 1,594 sqft
Price per Sqft $313
Subdivision Chesapeake Harbour
MLS Listing ID MDAA2076848
Style Loft with Bedrooms
Bedrooms 3
Full Baths 2
HOA Fees $1,710/qua
HOA Y/N Y
Abv Grd Liv Area 1,594
Originating Board BRIGHT
Year Built 1987
Annual Tax Amount $5,014
Tax Year 2024
Property Description
The spacious upper level serves as an office, living space, or 3rd bedroom. This home is perfect for year-round living or weekend getaway and is located within minutes of downtown Annapolis and has convenient access to Baltimore, BWI, and Washington DC.
Location
State MD
County Anne Arundel
Zoning RESIDENTIAL
Rooms
Main Level Bedrooms 2
Interior
Interior Features Dining Area, Floor Plan - Open, Carpet, Kitchen - Eat-In, Primary Bath(s), Walk-in Closet(s), Combination Dining/Living, Skylight(s), Recessed Lighting, Entry Level Bedroom, Ceiling Fan(s)
Hot Water Electric
Heating Heat Pump(s)
Cooling Central A/C
Flooring Fully Carpeted
Fireplaces Number 1
Fireplaces Type Fireplace - Glass Doors, Wood, Corner
Equipment Built-In Microwave, Dishwasher, Oven/Range - Electric, Refrigerator
Furnishings No
Fireplace Y
Appliance Built-In Microwave, Dishwasher, Oven/Range - Electric, Refrigerator
Heat Source Electric
Laundry Has Laundry, Dryer In Unit, Washer In Unit, Main Floor
Exterior
Exterior Feature Balconies- Multiple
Amenities Available Beach, Common Grounds, Gated Community, Marina/Marina Club, Pier/Dock, Pool - Outdoor, Security, Tennis Courts, Water/Lake Privileges
Waterfront N
Water Access Y
Water Access Desc Canoe/Kayak,Private Access,Swimming Allowed
View Marina, Water
Accessibility Doors - Lever Handle(s), Other Bath Mod, Grab Bars Mod
Porch Balconies- Multiple
Garage N
Building
Story 1.5
Unit Features Garden 1 - 4 Floors
Sewer Public Sewer
Water Public
Architectural Style Loft with Bedrooms
Level or Stories 1.5
Additional Building Above Grade, Below Grade
Structure Type Dry Wall
New Construction N
Schools
School District Anne Arundel County Public Schools
Others
Pets Allowed Y
HOA Fee Include Ext Bldg Maint,Trash
Senior Community No
Tax ID 020290190047951
Ownership Condominium
Security Features Security Gate,24 hour security
Acceptable Financing Cash, Conventional, FHA, VA, Contract, Other
Horse Property N
Listing Terms Cash, Conventional, FHA, VA, Contract, Other
Financing Cash,Conventional,FHA,VA,Contract,Other
Special Listing Condition Standard
Pets Description Cats OK, Dogs OK


1619 Walnut St 4th FL, Philadelphia, PA, 19103, United States






