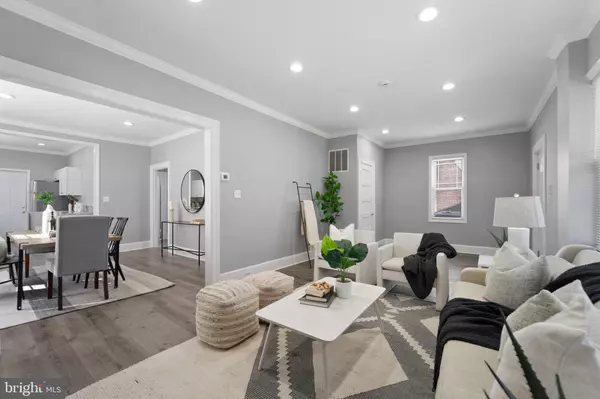
5 Beds
3 Baths
2,540 SqFt
5 Beds
3 Baths
2,540 SqFt
Key Details
Property Type Single Family Home
Sub Type Detached
Listing Status Active
Purchase Type For Sale
Square Footage 2,540 sqft
Price per Sqft $157
Subdivision Windsor Hills
MLS Listing ID MDBA2112760
Style Cape Cod
Bedrooms 5
Full Baths 2
Half Baths 1
HOA Y/N N
Abv Grd Liv Area 1,800
Originating Board BRIGHT
Year Built 1920
Annual Tax Amount $4,116
Tax Year 2024
Lot Size 6,534 Sqft
Acres 0.15
Property Description
Upon arrival, a spacious porch invites you to unwind and soak in the neighborhood's delightful ambiance. As you step inside, the hardwood floors throughout the main level set the tone for the home's warm and welcoming atmosphere. A highlight of the living room is the elegant fireplace, perfect for cozy evenings.
The open floor plan connects the living room, dining area, and kitchen, creating an inviting space ideal for hosting gatherings. The kitchen boasts stainless steel appliances and granite countertops. On this same level, you'll discover a full bathroom and two generously sized bedrooms, offering flexibility for various living arrangements, such as a home office, a guest room, or a playroom.
Heading upstairs, the primary bedroom awaits, complete with a large walk-in closet and an ensuite bathroom. There are two additional bedrooms on this floor. The fully finished basement is a versatile space that offers endless possibilities. Equipped with a convenient wet bar, it's perfect for hosting game nights, movie marathons, or as a recreation area. The basement also features a laundry room and a half bathroom. Stepping through the kitchen door, you'll find a spacious deck that overlooks the expansive fenced-in backyard, an ideal setting for entertaining on warm, sunny days. The large driveway can accommodate up to four cars.
This home is a rare opportunity to experience comfortable and modern living in a truly exceptional setting. Don't miss your chance to make it your new forever home. Schedule a tour today!
Location
State MD
County Baltimore City
Zoning R-3
Rooms
Other Rooms Living Room, Dining Room, Primary Bedroom, Bedroom 2, Bedroom 3, Bedroom 4, Bedroom 5, Kitchen
Basement Fully Finished
Main Level Bedrooms 2
Interior
Interior Features Wet/Dry Bar, Carpet, Floor Plan - Open, Walk-in Closet(s)
Hot Water Natural Gas
Heating Central, Forced Air
Cooling Central A/C
Fireplaces Number 1
Fireplaces Type Wood, Screen
Equipment Oven/Range - Gas, Refrigerator, Dishwasher, Dryer, Washer, Water Heater, Microwave
Fireplace Y
Appliance Oven/Range - Gas, Refrigerator, Dishwasher, Dryer, Washer, Water Heater, Microwave
Heat Source Natural Gas
Laundry Basement
Exterior
Exterior Feature Porch(es)
Garage Spaces 4.0
Water Access N
Roof Type Shingle
Accessibility None
Porch Porch(es)
Total Parking Spaces 4
Garage N
Building
Lot Description Landscaping
Story 2
Foundation Other
Sewer Public Sewer
Water Public
Architectural Style Cape Cod
Level or Stories 2
Additional Building Above Grade, Below Grade
New Construction N
Schools
School District Baltimore City Public Schools
Others
Senior Community No
Tax ID 0315252845 005
Ownership Fee Simple
SqFt Source Estimated
Special Listing Condition Standard


1619 Walnut St 4th FL, Philadelphia, PA, 19103, United States






