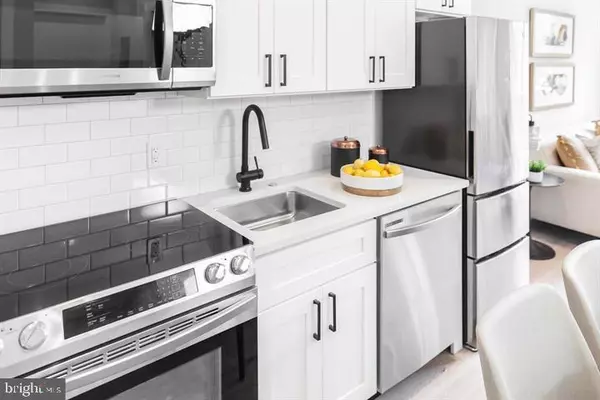
1 Bed
1 Bath
640 SqFt
1 Bed
1 Bath
640 SqFt
Key Details
Property Type Condo
Sub Type Condo/Co-op
Listing Status Active
Purchase Type For Sale
Square Footage 640 sqft
Price per Sqft $311
Subdivision Trinidad
MLS Listing ID DCDC2123732
Style Contemporary,Unit/Flat
Bedrooms 1
Full Baths 1
Condo Fees $369/mo
HOA Y/N N
Abv Grd Liv Area 640
Originating Board BRIGHT
Year Built 2020
Annual Tax Amount $2,881
Tax Year 2023
Property Description
Location
State DC
County Washington
Zoning R
Rooms
Main Level Bedrooms 1
Interior
Interior Features Flat, Floor Plan - Open, Wood Floors, Walk-in Closet(s), Bathroom - Tub Shower, Sprinkler System
Hot Water Electric
Heating Heat Pump(s)
Cooling Central A/C
Flooring Hardwood
Equipment Dishwasher, Disposal, Dryer - Front Loading, Washer/Dryer Stacked, Washer - Front Loading, Refrigerator, Oven/Range - Electric, Microwave
Fireplace N
Window Features Double Pane
Appliance Dishwasher, Disposal, Dryer - Front Loading, Washer/Dryer Stacked, Washer - Front Loading, Refrigerator, Oven/Range - Electric, Microwave
Heat Source Electric
Laundry Dryer In Unit, Washer In Unit
Exterior
Utilities Available Cable TV Available
Amenities Available Other, Elevator, Common Grounds
Water Access N
View City, Street
Accessibility 32\"+ wide Doors
Garage N
Building
Story 1
Unit Features Mid-Rise 5 - 8 Floors
Sewer Public Sewer
Water Public
Architectural Style Contemporary, Unit/Flat
Level or Stories 1
Additional Building Above Grade, Below Grade
New Construction Y
Schools
School District District Of Columbia Public Schools
Others
Pets Allowed Y
HOA Fee Include Water,Trash,Snow Removal,Ext Bldg Maint,Management,Insurance,Common Area Maintenance,Reserve Funds
Senior Community No
Tax ID 4473//2039
Ownership Condominium
Security Features Main Entrance Lock,Smoke Detector,Sprinkler System - Indoor
Special Listing Condition Standard, Third Party Approval
Pets Description Number Limit


1619 Walnut St 4th FL, Philadelphia, PA, 19103, United States





